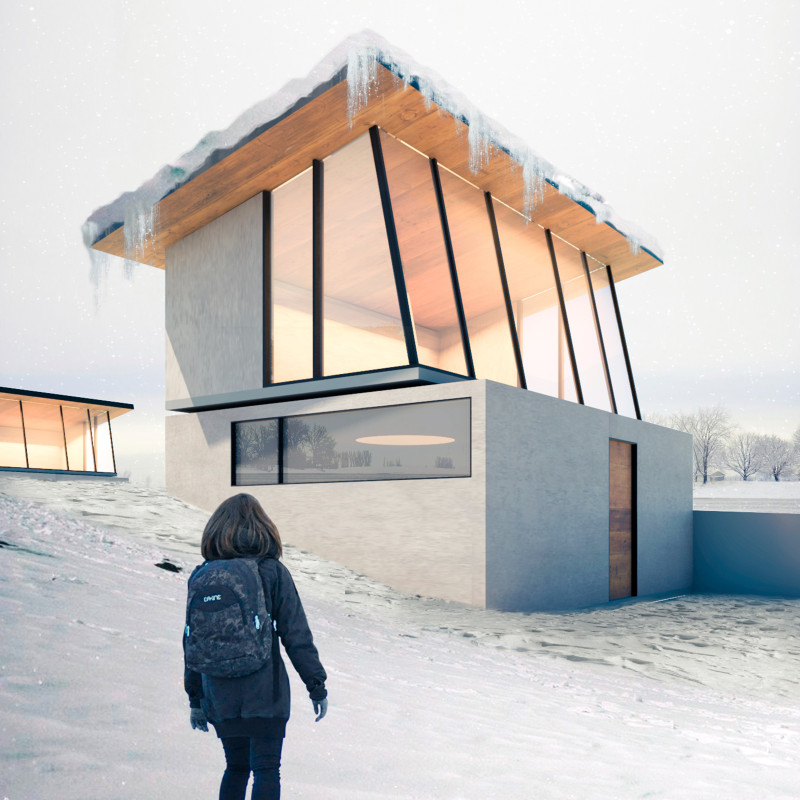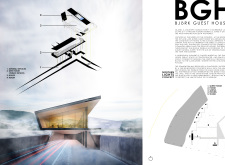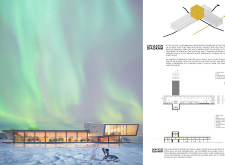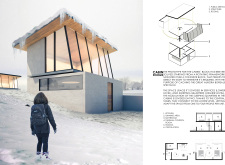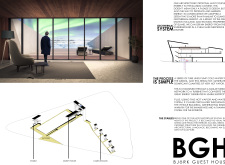5 key facts about this project
The design of the Björk Guest House is centered around a horizontally organized layout that includes a main guest house, private cabins, and necessary service areas. This thoughtful arrangement not only enhances the flow of movement between the various spaces but also respects the existing topography. By integrating these elements into the landscape, the project allows its occupants to engage deeply with their environment while providing essential comforts.
A critical aspect of this architectural design is its ability to facilitate communal experiences without compromising individual privacy. The main guest house functions as a hub for social interaction, complete with shared spaces that encourage guests to come together. In contrast, the private cabins are strategically positioned to provide tranquility and uninterrupted views of the sky, specifically designed to allow occupants to gaze upon the northern lights when they occur. This duality of space reinforces the project's goal of creating a welcoming environment for visitors, whether they seek social interaction or personal reflection.
Materiality plays a significant role in the overall design approach of the Björk Guest House. The use of concrete in the building's structural framework ensures durability and stability, essential for withstanding Iceland's challenging weather conditions. Large glass windows throughout the facility allow for abundant natural light and unobstructed views of the surrounding landscapes, integrating the indoor space with the breathtaking outdoors. The inclusion of wooden finishes throughout the interiors provides warmth and a sense of comfort within the guest accommodations.
Sustainability is a key consideration embedded in the architectural framework of the Björk Guest House. The design incorporates geothermal energy solutions, leveraging Iceland's natural geothermal resources to supply heat and energy, thus minimizing the environmental impact. By utilizing local materials and renewable energy sources, the project aligns itself with contemporary architectural practices that prioritize ecological responsibility.
Unique design approaches are evident within this project, particularly in how it captures the essence of its geographical context. The cabins are crafted to adapt to varying occupancy needs, accommodating from one to four guests. This flexibility in design enhances the visitor experience while maintaining a focus on comfort and accessibility. The clever rotation of cabin frameworks also allows for personalized views, which emphasizes the connection to the auroras – a key attraction for many guests.
The Björk Guest House stands as a well-considered architectural endeavor that marries form and function with a deep respect for nature. Its design promotes a seamless interaction between its occupants and the Icelandic landscape, offering a unique retreat that caters to both communal and private needs. For those interested in architecture, this project serves as an insightful case study. Exploring the architectural plans, sections, designs, and ideas presented can provide a comprehensive understanding of how thoughtful design can create spaces that engage with their environment and enhance the user experience. It is a testament to the importance of locally informed architectural practices and their role in creating welcoming and sustainable communities.


