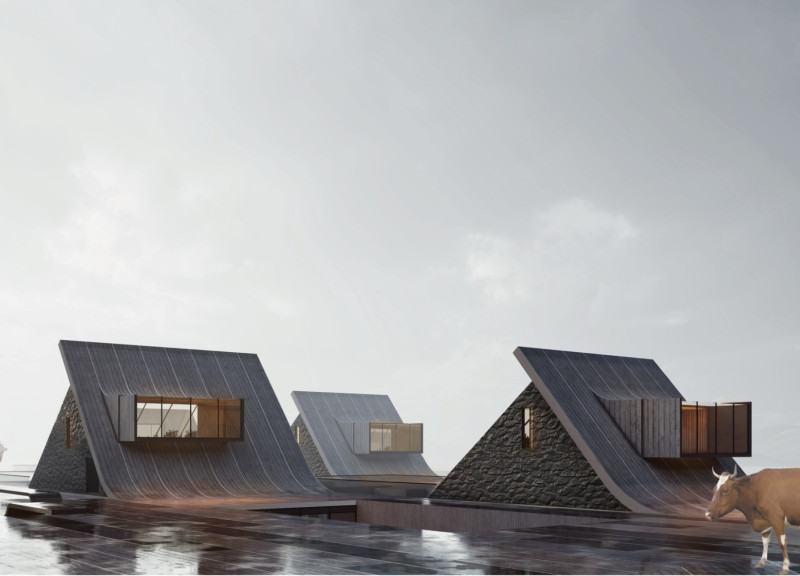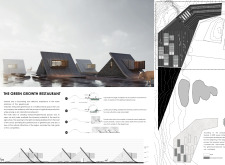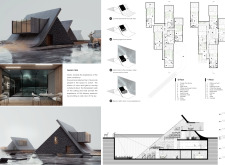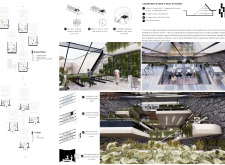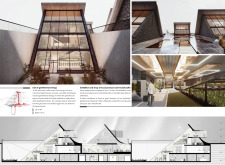5 key facts about this project
The architectural design reflects a thoughtful approach to meeting the needs of its environment and user base. Strategic site placement takes advantage of Iceland's climatic conditions, maximizing natural light and geothermal energy to create a sustainable environment for both flora and diners. Emphasizing sustainability, the project incorporates a series of unique design approaches that set it apart from traditional restaurant models.
The Green Growth Restaurant features ample use of glass, allowing for transparency that connects indoor spaces with the surrounding landscape. This choice not only enhances natural lighting but also reinforces the concept of openness and interaction with nature. Visitors are provided unhindered views of the greenhouse, allowing them to witness the growth of plants that may eventually feature on their plates. Such an architectural element fosters an educational experience, as guests can observe various stages of agricultural production.
The selection of materials further elevates the project's relevance to its setting. Local stone is prominently featured, grounding the structure to the site and offering durability. Wood provides warmth and a natural feel within the interior, promoting a welcoming atmosphere. Additionally, metal elements are utilized in roofing and structural aspects, combining modern techniques with traditional aesthetics. This material palette not only focuses on visual cohesion with the environment but also emphasizes a sustainable practice by sourcing materials locally where possible.
In terms of layout, the design integrates various functional areas into a cohesive whole. The restaurant features distinct zones, including a dining space, a shop for local products, and an exhibition area. This arrangement not only facilitates diverse experiences for visitors but also creates a community-focused hub where cultural exchange can thrive. Local artisans are supported through the incorporation of their products in the store, promoting economic sustainability and cultural connections.
The design process also considers seasonal adaptability, acknowledging Iceland's variable climate. The solution includes climate-responsive architectural features, ensuring comfortable conditions within the restaurant throughout the year. This adaptability is crucial for a space that thrives on natural light and the connectedness to the elements outside.
Unique design approaches manifest not only in the spatial configuration and material selection but also in the exploration of sustainability as a core theme. The use of geothermal energy illustrates a significant initiative towards reduced fossil fuel dependency, demonstrating the potential for architecture to contribute positively to environmental stewardship. This focus on sustainability aligns with contemporary architectural movements that prioritize ecological responsibility, making the Green Growth Restaurant a relevant case study in modern design discussions.
In summary, the Green Growth Restaurant is a comprehensive architectural project that combines design, functionality, and sustainability for a unique dining experience. Each aspect of the project—from the material choices to the integration of agricultural practices—contributes to its holistic mission of connecting people to their food sources while respecting the delicate Icelandic landscape. To gain further insights into the architectural plans, architectural sections, and other architectural designs associated with this initiative, readers are encouraged to explore the project presentation in detail. This exploration will illuminate the thoughtful design ideas that underpin this forward-thinking approach to architecture in the context of Iceland.


