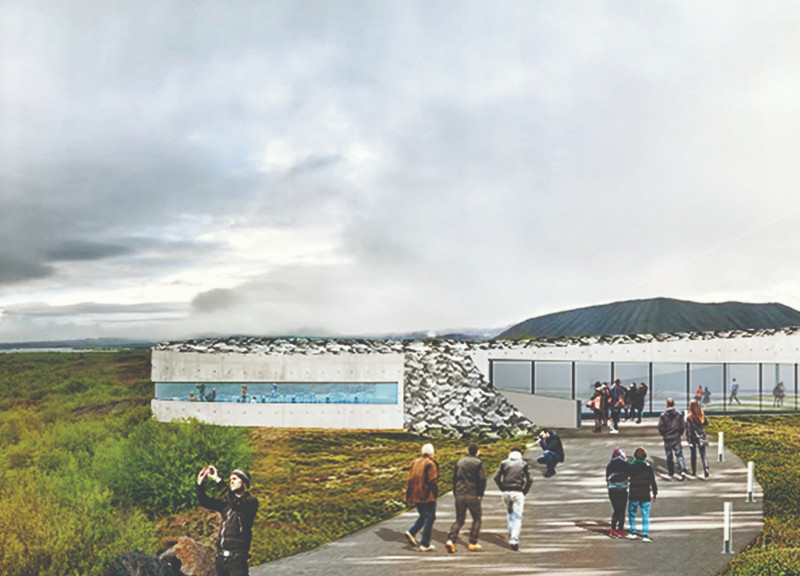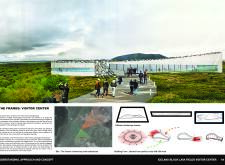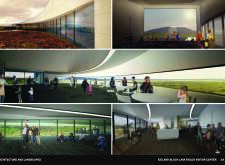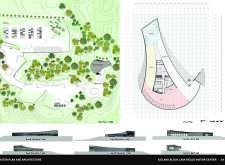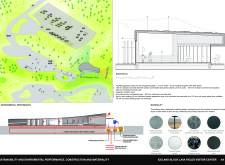5 key facts about this project
This visitor center represents a nuanced understanding of its site, leveraging local materials and environmental considerations to create a structure that resonates with its context. The primary function of the center is to provide guidance and resources for visitors eager to explore the breathtaking landscapes of Hverfjall, Dimmuborgir, and Mývatn. By accommodating various activities—including exhibitions, educational programs, and social interactions—this project strives to enhance the overall visitor experience while promoting awareness of the natural environment.
Key architectural elements are articulated through the careful arrangement of spaces within the center. The layout is designed to facilitate a seamless flow of movement, encouraging visitors to wander through the space while absorbing information about the surrounding area. The use of large glazed surfaces allows ample natural light to flood the interior, establishing a strong connection between indoor and outdoor environments. Such design choices encourage engagement with views of volcanic formations and the rugged Icelandic terrain.
The materiality of the project is significant, showcasing a commitment to sustainability and local identity. Precast concrete panels form the backbone of the structure, providing both resilience and an aesthetic that resonates with the volcanic landscape. The incorporation of Icelandic volcanic rocks adds an authentic touch, serving as a visual and tactile reminder of the site’s natural heritage. Additionally, low-carbon polished concrete floors ensure durability while maintaining minimal environmental impact.
Unique design approaches are fundamental to the project’s success in creating a harmonious relationship between architecture and nature. The concept of visual framing is particularly innovative, as it allows visitors to experience the landscape through the lens of the building itself. Large windows are positioned strategically to highlight specific natural features, emphasizing the beauty of the surrounding environment while offering a curated experience for visitors. This methodology not only enhances the aesthetic appeal but also establishes a sense of place that encourages individuals to reflect on their surroundings.
Sustainability principles are inherent in the project’s design. Natural ventilation techniques are incorporated to reduce reliance on mechanical climate control systems, while a rainwater harvesting system minimizes water consumption. The use of geothermal energy—a hallmark of Iceland's natural resources—further demonstrates the project's commitment to environmental stewardship.
In essence, the Black Lava Fields Visitor Center is a manifestation of contemporary architectural design that harmonizes functionality with ecological awareness. Its thoughtful integration of local materials, innovative design strategies, and sustainable practices make it a noteworthy example of how architecture can respond to and enrich its environment. For those interested in delving deeper into this project, exploring the architectural plans, sections, designs, and ideas will provide further insights into the intricacies of this remarkable visitor center.


