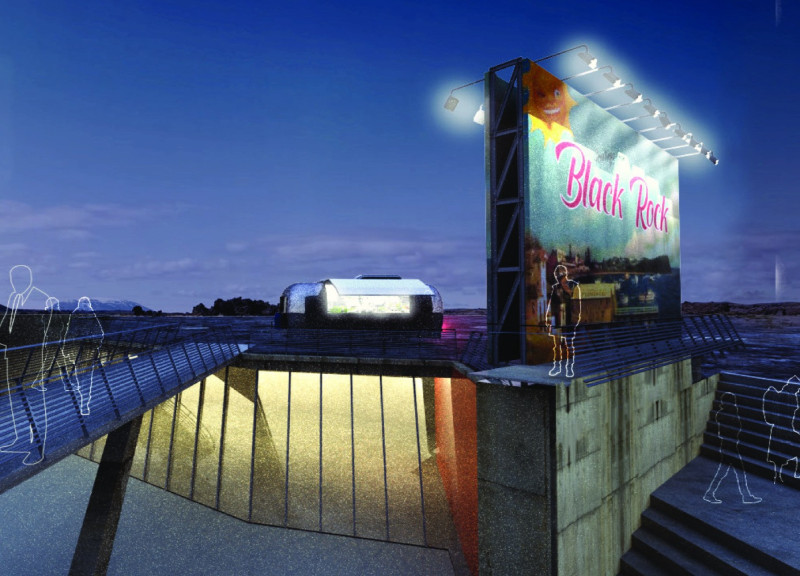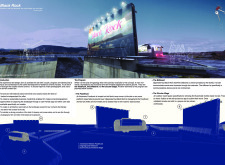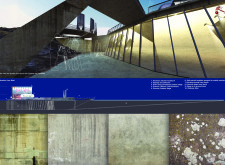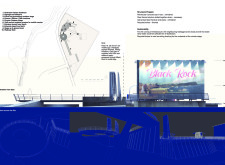5 key facts about this project
The function of Black Rock is multifaceted. It serves as a venue for showcasing Icelandic films, a communal space that encourages user participation through film submissions, and a welcoming area equipped with amenities to enhance the visitor experience. At the heart of its programming are three primary components: a food truck, a prominent billboard for event announcements, and an outdoor circular stage specifically designed for projecting mobile-made movies. Each element is carefully designed to promote interaction, whether it is through sharing culinary offerings or engaging with the cinematic works of peers.
One of the key design elements of Black Rock is the integration of its buildings and spaces with the natural landscape. The facility is elevated above ground level to minimize ecological disturbance, allowing views of the stunning surroundings while creating a unique sensory experience for visitors. The architectural approach embraces simplicity and transparency, drawing inspiration from the elements of nature. Reinforced concrete and galvanized steel are employed not only for their durability but also for their modern aesthetic, offering a contrast to the organic forms of the Icelandic landscape. Additionally, recycled timber is used for its environmental benefits, contributing warmth and texture to the design while maintaining sustainability objectives.
The food truck, an Airstream kitchen positioned strategically at the northern end of the site, caters to visitors by offering hot beverages and light meals. This component enhances social interaction, drawing in both locals and tourists alike and providing a spot for gathering before or after film screenings. The billboard serves as an essential tool for communication, showcasing event information and promoting the cultural significance of the venue. Not merely a functional structure, it acts as a cultural beacon, inviting engagement and participation from the community.
The circular stage becomes the focal point of Black Rock’s programming, specifically crafted for performances and film screenings. This design choice manifests in an innovative layout that promotes a sense of inclusion and belonging. It allows participants to experience cinematic art in a novel context, especially with its focus on mobile-generated content, which adds an element of modernity to film projection. The queuing system for user-submitted films invites individuals into the creative process, empowering them and intertwining their stories with the location's narrative.
Sustainability is a cornerstone of the design philosophy for Black Rock. The project integrates systems for harvesting and reusing grey water, ensuring minimal environmental impacts while promoting resource efficiency. Additionally, the innovative use of geothermal energy from nearby natural hot springs illustrates a commitment to harnessing local resources responsibly, enhancing the facility’s ecological footprint.
What sets Black Rock apart is its holistic approach to architecture, blending form, function, and ethos within a cohesive design language. By prioritizing community interaction, sustainability, and cultural representation, the project stands as a testament to the possibilities inherent in architecture when it reflects its environment and embraces its cultural context.
Those interested in better understanding the intricate details of the Black Rock project are encouraged to dive deeper into its architectural plans, sections, designs, and ideas. Engaging with these elements will offer a more comprehensive view of how architecture can act as a catalyst for cultural and social connections while respecting the natural landscape. Reflecting on these aspects will illuminate the thoughtful design choices made within this notable project, showcasing its significance in the realm of contemporary architecture.


























