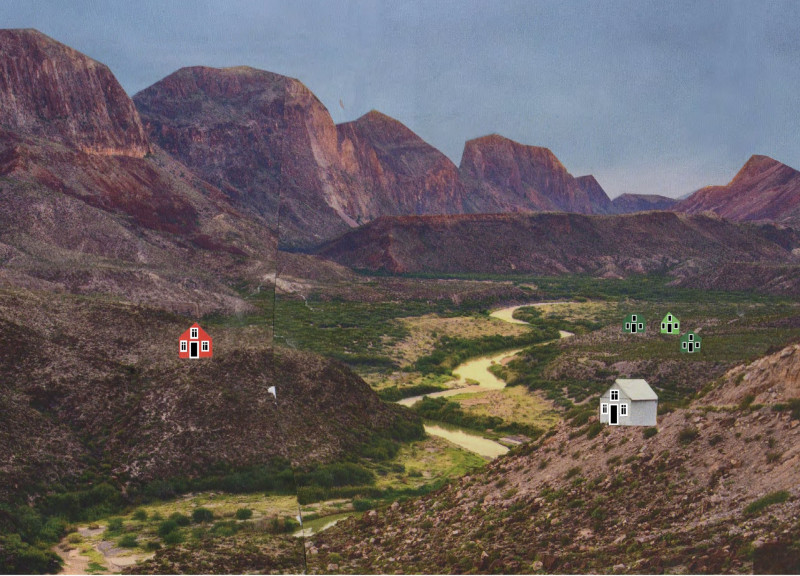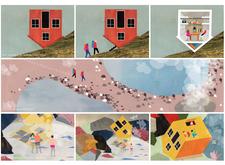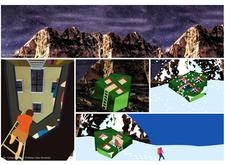5 key facts about this project
This architectural endeavor represents a commitment to both function and context. Each cabin type is tailored to accommodate diverse topographical conditions while prioritizing environmental sustainability. The project is specifically designed for outdoor enthusiasts seeking refuge during their trekking experiences, promoting a seamless connection between the indoors and the expansive, often harsh, Icelandic wilderness.
The trekking cabins come in three primary forms: Trekking Cabin Mountain, Trekking Cabin Rocks, and Trekking Cabin Valley. Each serves a distinct purpose dictated by its geographic setting. The Trekking Cabin Mountain operates best on slopes of 10% to 25%, featuring an innovative layout that allows for contemporary stargazing opportunities. This design not only enhances the living experience but also respects the surrounding environment by harmonizing with the sloped land. A geothermal energy system ensures thermal efficiency for year-round comfort, while a rainwater collection system effectively manages water needs.
In contrast, the Trekking Cabin Rocks is intended for placement against large rock formations, utilizing the natural geothermal energy from nearby hot springs. This interplay between natural and built environments underscores a unique design approach that seeks to blend the structures into the intricate details of the landscape rather than impose upon it. With a similar capacity to host groups of ten, this cabin type ensures that the outdoor experience remains front and center, allowing occupants to fully immerse themselves in Iceland's remarkable geological features.
The Trekking Cabin Valley is reminiscent of its counterparts but is designed with slopes of 15% to 40% in mind, showcasing a flexible morphology that adjusts to its environment while maintaining structural integrity. This strategic design choice not only enhances the stability of this cabin type but underscores the project’s overall philosophy of adaptability and resilience in architecture.
Materials play a critical role in this project, balancing sustainability with functional performance. The use of durable wood, along with corrugated steel, contributes to the cabins' robust yet contemporary aesthetic. These materials are complemented by natural hemp insulation batts, ensuring excellent thermal performance while promoting an eco-friendly approach to building.
The project’s unique design approaches, such as the emphasis on energy efficiency and utilizing local resources, contribute to its overall integrity. By facilitating a living experience that accommodates weather conditions and the surrounding landscape, the design fosters a sense of comfort and safety while still encouraging engagement with Iceland's dramatic vistas and natural phenomena.
Rather than simply creating spaces for shelter, these trekking cabins are embodiments of a thoughtful architectural dialogue that reflects both user needs and environmental stewardship. Each design choice aligns with the ethos of sustainability and resilience, a core aspect of contemporary architectural thinking.
To delve deeper into the specifics of this architecture project, including architectural plans, architectural sections, and architectural ideas, take the opportunity to explore the complete project presentation. This comprehensive overview will offer greater insight into how these cabins operate as functional, sustainable, and harmonious elements within the breathtaking Icelandic landscape.


























