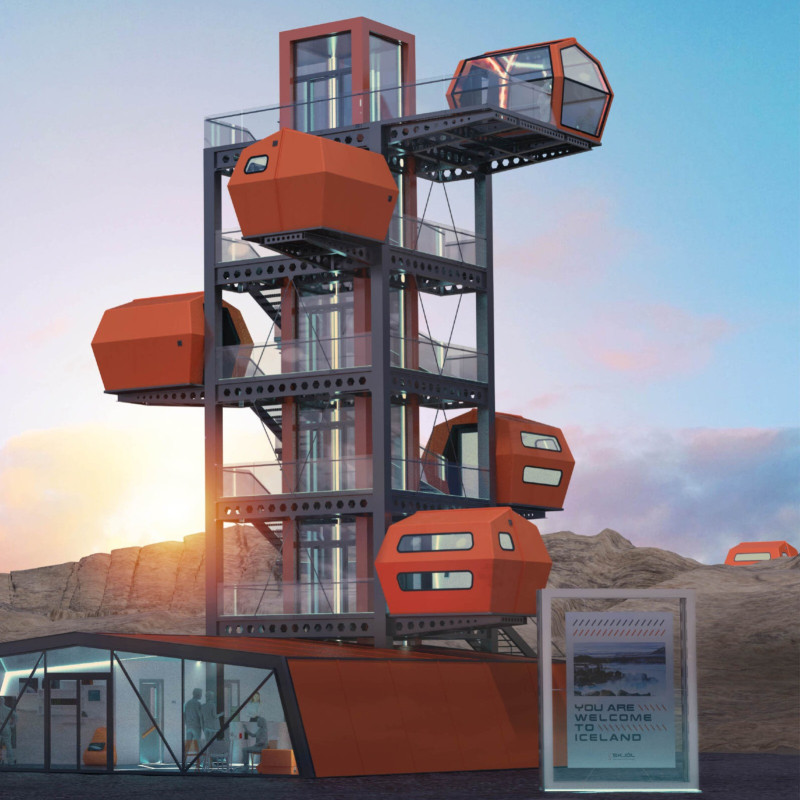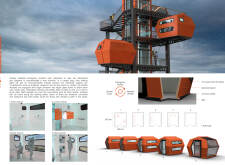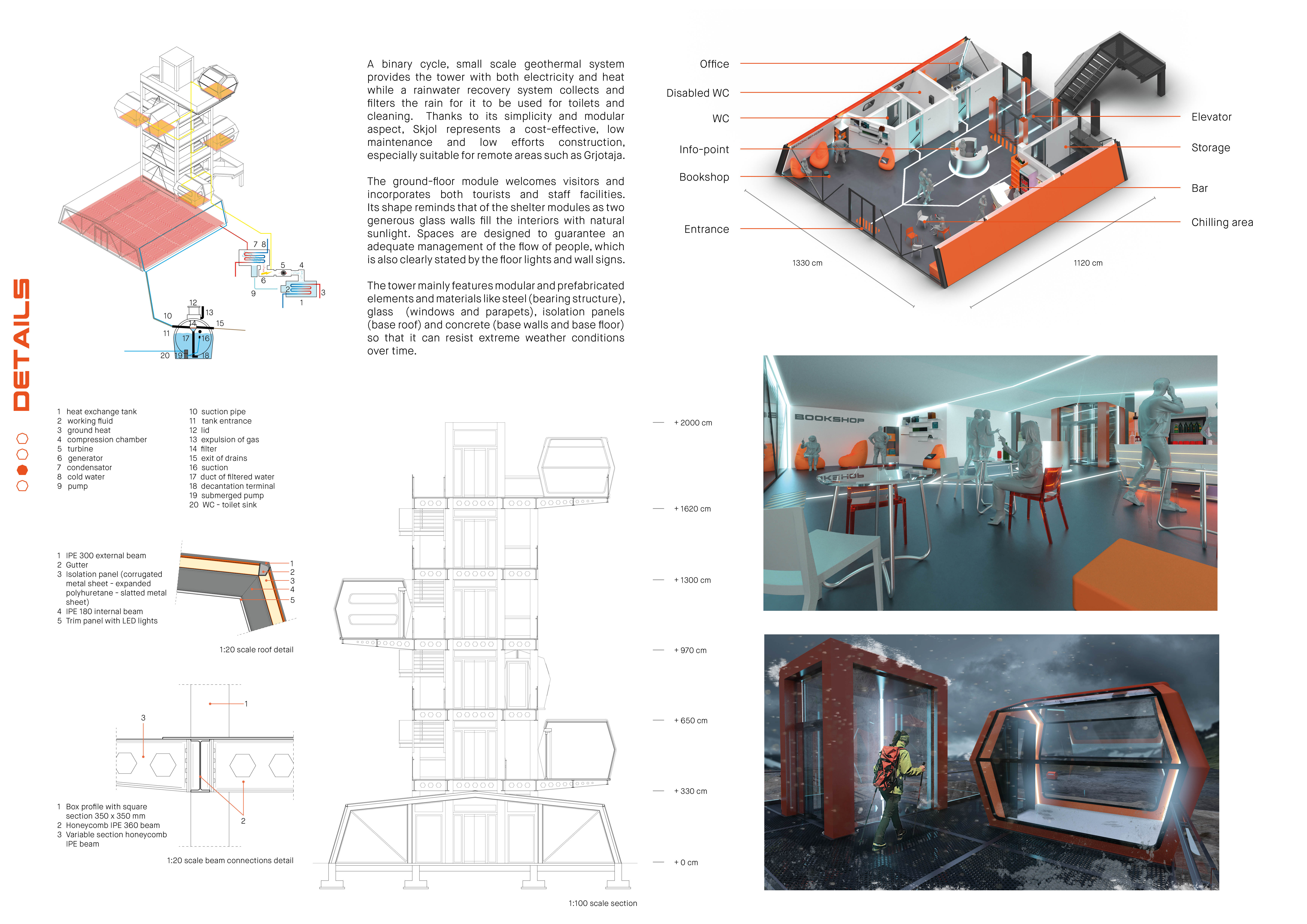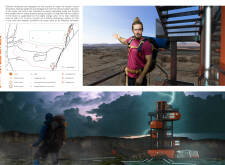5 key facts about this project
This project utilizes a range of materials, including steel for structural support, reinforced concrete for foundational stability, and glass to maximize natural light and views. The integration of sandwich panels contributes to the building's insulation and energy efficiency. Bright orange accents on the exterior not only provide a visual highlight but also ensure that the tower is easily identifiable against the rugged terrain.
Innovative Design Approaches
One notable aspect of the Skjól Shelter Tower is its commitment to sustainability through repurposing existing emergency shelter designs. By adopting a modular construction method, the tower showcases an efficient use of materials and resources. This approach minimizes waste while addressing the functionality needed for an emergency response structure. The carefully designed layout includes multifunctional areas, such as restroom facilities and break zones that allow visitors to rest, making the structure versatile and accommodating.
The thoughtful integration of geothermal energy systems exemplifies Iceland's dedication to renewable resources, contributing to the tower’s overall sustainability. Moreover, the structure's outdoor platforms and viewing terraces facilitate interaction with the stunning landscape, encouraging exploration and appreciation of the natural beauty surrounding Grjótagjá.
Integrated Accessibility and User Experience
The Skjól Shelter Tower emphasizes accessibility through well-planned circulation routes within the structure. The incorporation of a panoramic elevator and external stairs allows a smooth transition between levels, ensuring that visitors, regardless of physical ability, can enjoy access to various amenities and viewpoint options. The design fosters an inclusive environment that welcomes all individuals to experience the dramatic geology of the region.
Attention to detail is evident in the architectural plans, which showcase efficient space management while providing a seamless flow between different areas of the tower. The architectural sections highlight the careful considerations made regarding light, ventilation, and user comfort. Each design choice reinforces the overall project functionality as an emergency shelter and as a place for leisure.
For more details on the Skjól Shelter Tower project, including insights into architectural designs, architectural plans, and architectural sections, we invite you to explore the comprehensive project presentation, which provides an in-depth look at the unique features and thoughtful execution of the design.


























