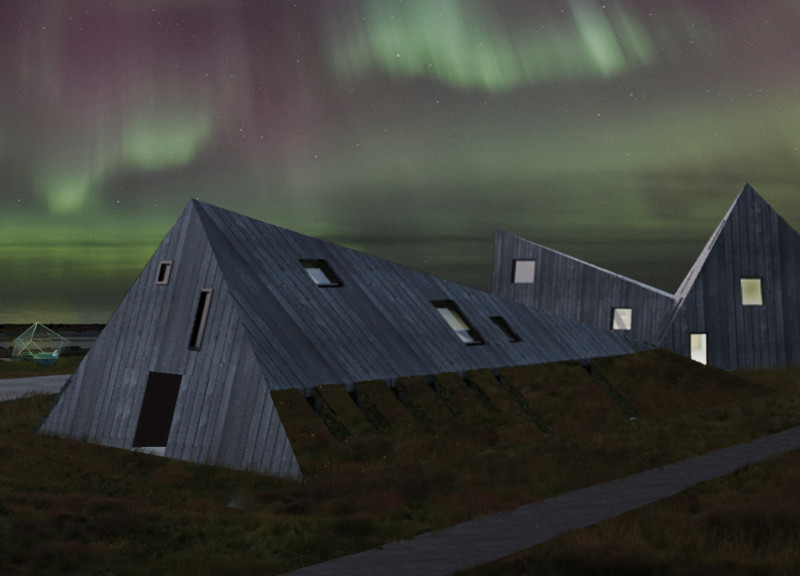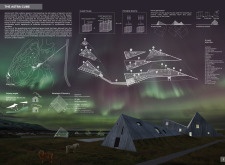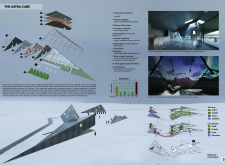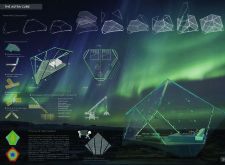5 key facts about this project
At its core, the Astra Cube represents the ideals of modern architecture combined with a strong emphasis on sustainability. The project embodies functional living while utilizing local materials and energy sources to minimize its ecological footprint. This approach showcases an understanding of the importance of environmental responsibility in architectural design, demonstrating that buildings can coalesce seamlessly with their environments.
The architectural design consists of various key components that work together to enhance the overall functionality of the space. The layout includes a guest house with communal areas such as a dining space and a kitchen, which facilitate social interaction among visitors. In addition, the design incorporates private modular units that provide guests with secluded spaces that encourage relaxation and contemplation. Each unit is strategically oriented to maximize views of the aurora borealis and the picturesque Myvatn Lake, allowing guests to fully appreciate the beauty of their surroundings.
The choice of materials is another critical aspect of the Astra Cube project. Local timber, rock wool panels for insulation, and structural glass play significant roles in the building's design. The utilization of locally sourced timber not only emphasizes the project's sustainability credentials but also creates an aesthetic that resonates with traditional Icelandic architecture. Extensive glazing allows for abundant natural light within the interiors, reinforcing the connection between indoor and outdoor environments.
Unique design approaches are prevalent throughout the Astra Cube project. The geometric simplicity of the cube form provides a visually appealing architectural statement while ensuring structural efficiency. The modular aspect of the design allows for flexibility in usage, making it adaptable to various needs and configurations. With a focus on maximizing energy efficiency, the building employs geothermal heating and an innovative water recycling system, further solidifying its commitment to sustainability.
Additionally, the integration of earth berming techniques creates a microclimate around the structure, enhancing thermal performance while minimizing the landscape’s disruption. The careful placement of outdoor spaces encourages interaction with nature, creating areas for reflection and leisure that complement the guest experience.
This architectural project not only serves the immediate function of providing accommodation but also addresses broader themes of environmental stewardship and the respect for local aesthetics. By carefully considering the elements of design, materiality, and sustainability, Astra Cube exemplifies how thoughtful architecture can enhance the user experience while maintaining harmony with the natural landscape.
For those interested in delving deeper into this architectural endeavor, it is worthwhile to explore the architectural plans and sections that provide further insight into the design process. Observing the architectural designs and ideas behind the Astra Cube can enrich your understanding of how architectural elements come together to create a cohesive and impactful project.


























