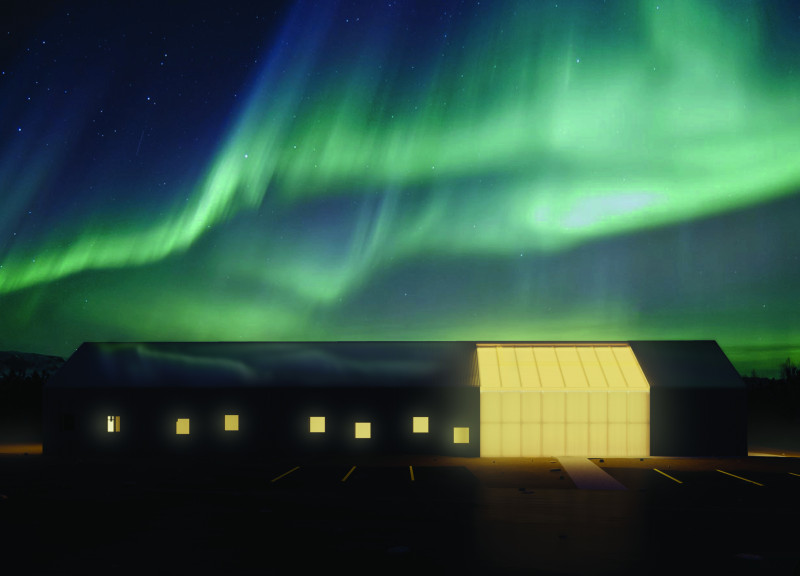5 key facts about this project
Designed to foster a connection between guests and the surrounding nature, the architecture emphasizes open spaces and panoramic views. The layout includes private guest rooms, communal areas for social interaction, and flexible spaces that can accommodate various activities. This arrangement enhances the sense of community among visitors while still respecting personal privacy. The architectural design employs an angular, yet simple form that harmonizes with traditional Icelandic structures, creating a visual language that resonates with the local vernacular.
Key details of the Vogaftjós Guest House revolve around its materiality and structural choices. The architects utilized sustainable materials such as plywood, aluminum, and high-performance glass. These materials serve practical functions, such as thermal efficiency and weather resistance, while also creating a modern aesthetic that complements the landscape. The aluminum cladding is particularly significant as it protects the structure from the harsh Icelandic climate, while the extensive use of glass introduces natural light and showcases the stunning vistas inherent to the site.
One of the unique design approaches employed in this project is the application of smart glass technology. This innovative feature allows for dynamic control over the interior environment by enabling real-time adjustments to privacy and light levels. By integrating this technology, the guest house shifts from a purely functional space to an environment that adapts to the needs and desires of its occupants, encouraging occupants to engage with their surroundings in varied ways throughout the day.
Another standout aspect of the design is the incorporation of geothermal heating systems, aligning the project with Iceland's rich geothermal resources. This choice not only supports energy efficiency but also underscores the project’s commitment to sustainable practices. The careful consideration of the local climate guides the design decisions, offering warmth and comfort that are suited to the unique challenges of Icelandic weather.
The interplay of indoor and outdoor spaces is fundamental to the overall experience of the Vogaftjós Guest House. The orientation of the building is strategically aligned to capture breathtaking views, inviting guests to enjoy the natural beauty of their surroundings. Large windows and open configurations allow for unobstructed sightlines while creating a seamless connection between the interior and exterior spaces.
It’s important to note that the design reflects a balance between modern architectural trends and traditional Icelandic forms, making it relevant within the contemporary architectural discourse. The result is a space that encourages guests to reflect on their experiences, fostering a deeper appreciation for the environment while providing a comfortable and welcoming atmosphere.
Prospective visitors and architecture enthusiasts are encouraged to explore the project further, examining the architectural plans, sections, and designs that illustrate the thoughtful ideas behind this guest house. The Vogaftjós Guest House serves as an exemplary case of how architectural design can resonate with its environment, and by delving into the details of this project, one can gain insight into the principles that inform contemporary landscape-responsive architecture.


























