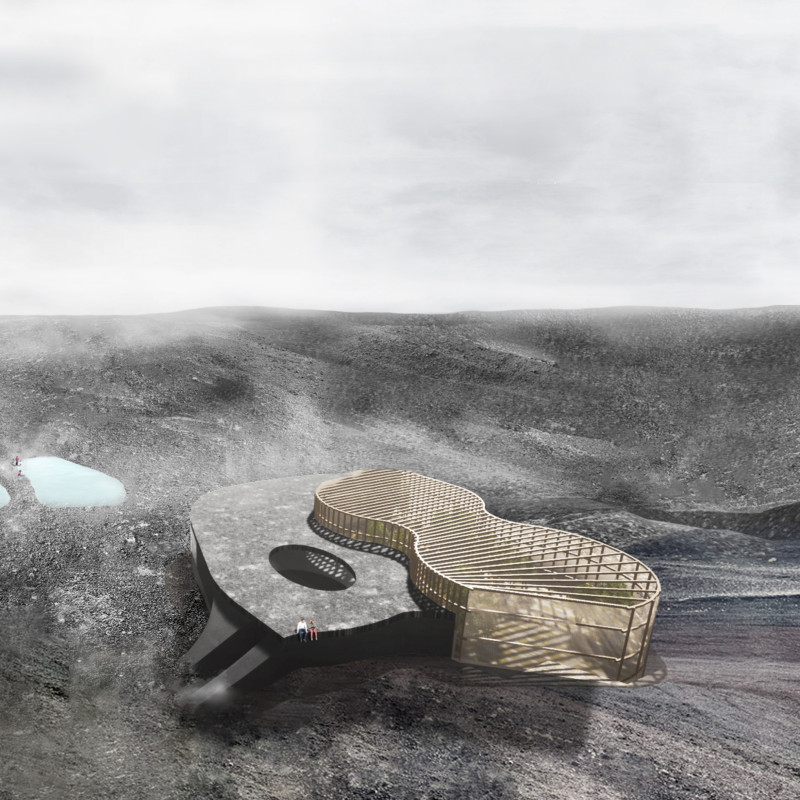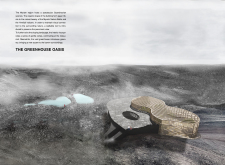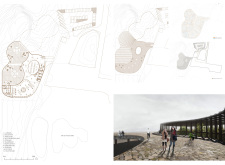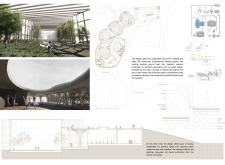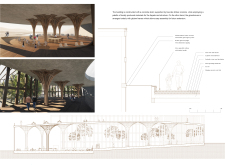5 key facts about this project
The project's primary function is to serve as a place for social interaction and sustainability. The building houses a restaurant that offers visitors a unique dining experience complemented by views of the natural environment. Additionally, the greenhouse serves as an educational space for sustainable agriculture and local flora, enriching the community's engagement with eco-friendly practices.
Design Objectives and Unique Features
The architectural design emphasizes an organic form that mirrors the undulating terrain characteristic of the Myvatn landscape. Its unique shape enhances the visual connection between the building and its environment. The use of a walkable roof is a specific feature that encourages visitors to appreciate panoramic views, creating a dynamic interaction with the landscape.
Materials play a crucial role in the project’s unique approach. Concrete sets the foundation of the structure, providing durability and thermal mass essential for Iceland's climate. Glulam timber beams create organic columns, reinforcing sustainability through responsible material sourcing. The use of double-glazed glass throughout the facade maximizes natural light while maintaining energy efficiency, thus minimizing reliance on artificial heating and lighting.
Sustainable methodologies are interwoven throughout the project. Geothermal heating systems utilize natural earth heat, while graywater systems manage irrigation effectively. The orientation and design of the building facilitate passive solar heating, further enhancing its sustainable credentials. This integration of ecology and architecture positions the Greenhouse Oasis as a leader in environmentally conscious design.
Architectural Elements
Key elements of the design include a central dining area, which is accessible via gently sloping ramps, providing an inclusive space for all visitors. The greenhouse area is intentionally designed to showcase local biodiversity while educating the community on sustainable practices. Local stone and mortar are used in the cladding, creating a tactile connection to the surrounding environment.
Furthermore, the adaptability of the design has been planned considering future extensions, particularly for the greenhouse. This flexibility ensures that the project remains relevant and can evolve alongside community needs.
To gain a comprehensive understanding of the design, including architectural plans, sections, and innovative architectural ideas, readers are encouraged to explore the complete presentation of the Greenhouse Oasis. This exploration will provide insights into the architectural methodologies and sustainable practices employed in this project.


