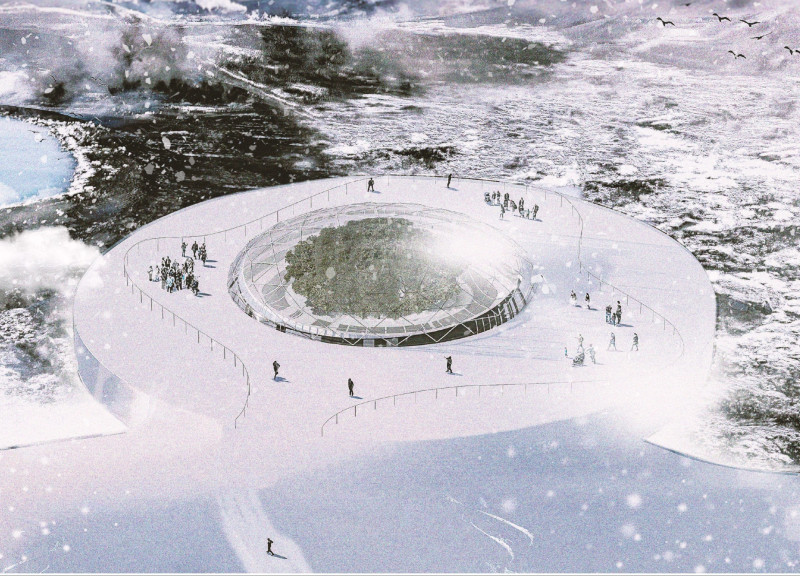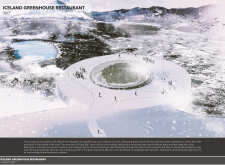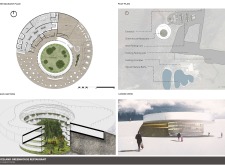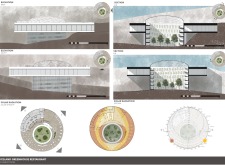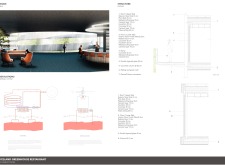5 key facts about this project
The restaurant features a circular layout, designed to foster social interactions among patrons. It provides a clear flow from the exterior to the interior, inviting guests to experience the distinct atmosphere created by the surrounding geothermal landscape. Large glass panels dominate the design, allowing natural light to permeate the space and offering unobstructed views of the Icelandic terrain. This transparency is significant, as it connects diners with the intriguing natural scenery, thereby enriching the dining experience.
Sustainability is a central theme of this project, as evidenced by the use of geothermal energy for heating and ventilation. The integration of a greenhouse not only generates a fresh supply of produce for the restaurant but also serves to educate visitors about local flora and sustainable practices. The use of locally sourced materials, including concrete, glass, wood, and steel, aligns with ecological considerations while ensuring durability and functionality in a challenging climate.
Design Integration of Nature and Space
One of the unique aspects of the Iceland Greenhouse Restaurant is its dual functionality as both a dining venue and an agricultural space. This integration allows for seasonal menus centered around locally grown ingredients, presenting an opportunity for a farm-to-table experience that distinguishes it from typical restaurants. The architectural design encourages movement through the space, with pathways leading from dining areas to the greenhouse. Patrons are not merely observers but active participants in the experience, as they can stroll through the greenhouse, enhancing their connection to the food and environment.
The circular form of the restaurant is not only visually engaging but also facilitates various seating arrangements. Families, groups, and individuals can gather in a manner that promotes conversation and community. The well-planned spatial arrangement is coupled with the strategic positioning of split-level seating, allowing every guest to enjoy the expansive views regardless of where they sit.
Material Choices and Sustainability
The materials used in the construction of the Iceland Greenhouse Restaurant reflect a commitment to sustainability. Concrete provides a solid structural foundation, while double-glazed glass maximizes thermal efficiency and minimizes heat loss. Wood finishes offer warmth and texture within the dining areas, creating a comfortable ambiance for patrons. The inclusion of insulation layers is vital for maintaining energy efficiency, crucial in Iceland’s cold climate.
Furthermore, the greenhouse serves as a living component of the building. It not only fulfills functional needs by supplying fresh produce but also enhances aesthetic values and contributes to the overall ecological footprint of the project. The use of renewable energy for heating and the promotion of local biodiversity through the greenhouse exemplify a forward-thinking approach to architectural design.
For more details about the architectural concepts and specific elements of the Iceland Greenhouse Restaurant, interested readers are encouraged to explore the project presentation, which includes architectural plans, sections, and design ideas that offer in-depth insights into this unique architectural endeavor.


