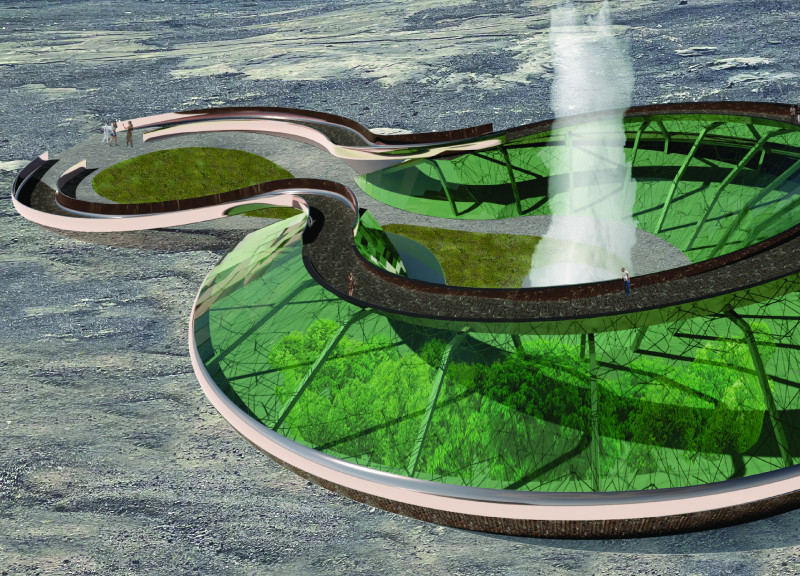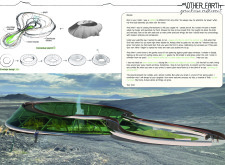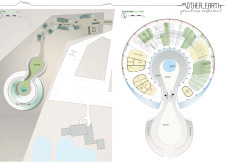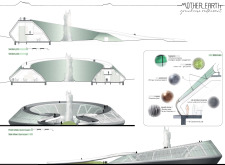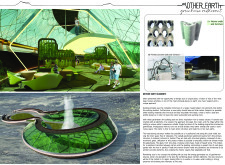5 key facts about this project
At the heart of this project is its commitment to utilizing geothermal energy, which is a sustainable energy source drawn from the earth’s internal heat. This aspect not only emphasizes the restaurant's environmental ethos but also showcases the potential for architecture to incorporate renewable energy solutions effectively. The restaurant serves a dual purpose: it is a dining venue that offers patrons a unique culinary experience while also functioning as an educational platform, highlighting the importance of ecological conservation.
The overall architectural design is inspired by the local volcanic landscape, integrating forms that mimic the natural curves and contours of the existing terrain. This organic approach is seen throughout the building layout and materials, creating a seamless transition between the restaurant and its environment. As diners approach the restaurant, they are greeted by an exterior that reflects the array of textures found in the local geology, with basalt stone prominently featured. This choice of material anchors the structure within its context, allowing it to resonate with the natural surroundings.
One of the most notable components of the restaurant's design is the central feature known as the "Geysir." This element serves as a focal point and enhances the narrative of the space, drawing inspiration from the natural geothermal activity that characterizes the region. The Geysir not only acts as an aesthetic centerpiece but also symbolizes the connection between the earth’s raw energy and the nourishment provided through the restaurant’s offerings.
The layout of the Mother Earth Greenhouse Restaurant is carefully organized to promote interaction among guests while allowing for varied experiences within the space. The design incorporates areas for communal dining, quiet reflection, and exploration of the greenhouse gardens, which are an integral part of the culinary experience. By integrating green spaces and planning for ample natural light, the architecture creates an inviting atmosphere that encourages guests to engage with nature while enjoying their meals.
The project also emphasizes the importance of material selection, using innovative solutions like Sageglass, a smart glass that adjusts to light changes, promoting energy efficiency and enhancing comfort. This adaptive feature demonstrates the project's commitment to modern architectural practices while remaining rooted in the context of its geographic location. Additionally, exterior surfaces crafted from 3D printed concrete create unique textures and forms, pushing the boundaries of traditional construction methods while allowing for creative customization.
Unique design approaches are prevalent throughout this architectural endeavor. The interplay of solid and voids in the facade allows for a dynamic relationship with the changing daylight, generating a space that transforms as the sun moves across the sky. Moreover, features such as a Ridge Walk guide visitors around the site, fostering a sense of exploration and connection with the surrounding volcanic landscape.
In conclusion, the Mother Earth Greenhouse Restaurant stands as a forward-thinking architectural project that highlights the importance of sustainability, community engagement, and local cultural narratives. The thoughtful integration of materials, layout, and innovative design ideas creates a setting that respects and reflects the earth, encouraging visitors to appreciate both the dining experience and the environmental context. To learn more about this exceptional project and delve deeper into its architectural plans, sections, and designs, readers are encouraged to explore the full project presentation online for a comprehensive understanding of its elements and ethos.


