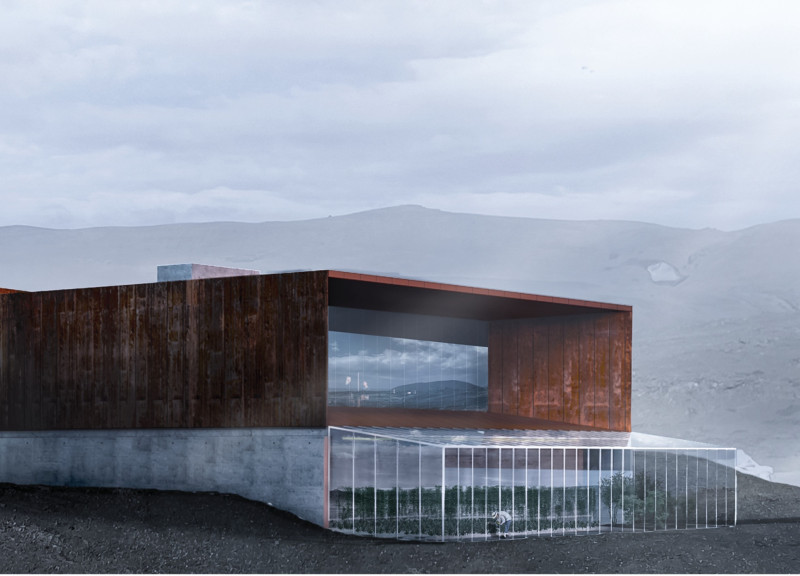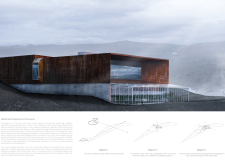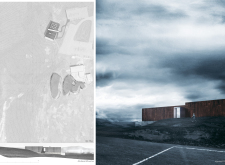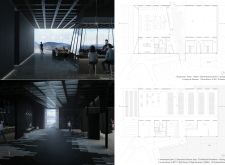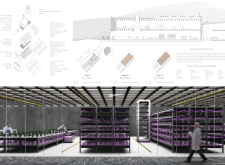5 key facts about this project
At its core, the project represents a commitment to sustainability and community engagement by incorporating advanced farming techniques that allow for the cultivation of fresh produce on-site. This thoughtful integration of agricultural practices with restaurant services cultivates an immersive experience for visitors, fostering a deeper connection not only to the food they consume but also to the landscape around them.
The design features an inviting entrance that creates a dialogue between the interior and exterior spaces. This opening, referred to as the "inviting crack," emulates natural fissures found in the local geology, encouraging visitors to enter and engage with the restaurant’s offerings. The entrance sets the tone for exploration within the building, guiding guests through various functional spaces while prioritizing accessibility and comfort.
Inside, the project showcases a well-organized layout that includes dining areas, a bar, multipurpose rooms, and essential facilities, such as locker rooms. The careful zoning of these spaces facilitates a natural flow of movement and interaction among diners and staff. Notably, the integration of large glass facades throughout the structure serves to enhance this connectivity, providing expansive views of the surrounding landscape while allowing ample natural light to penetrate the interior. This transparency fosters a seamless transition from indoor dining to the richness of the outdoor environment.
The architectural design emphasizes a carefully selected material palette that includes metal cladding, concrete, and glass. The metal cladding not only ensures durability against the local climate but also complements the rugged aesthetic of the landscape. Concrete is utilized for its structural capabilities and creates a sense of solidity, while the use of glass not only enhances visual clarity but also reinforces the project’s commitment to sustainability, offering energy-efficient features.
Another standout element of the project is the automated farming area designed to utilize hydroponic and vertical farming techniques. This innovative approach significantly reduces the carbon footprint and emphasizes the importance of local food production. The layout of the farm is designed to be dynamic and adaptable, allowing the restaurant to maximize its agricultural output while maintaining a strong educational component for visitors interested in sustainable practices.
The design also includes considerations for renewable energy, leveraging geothermal heating to enhance energy efficiency throughout the building. This not only slightly minimizes the operational impact but also reflects a broader commitment to sustainable architecture.
The interior spaces convey warmth and sophistication, with varied textures and materials that invite exploration and comfort. A combination of neutral tones and natural elements contributes to an inviting atmosphere that encourages social interaction, making the restaurant a community hub.
As you explore the project presentation, you will gain deeper insights into the architectural plans, design concepts, and sections that define this unique establishment. This project stands as a testament to the potential of architecture to foster community connections, promote sustainability, and provide meaningful experiences aligned with the environment. Those interested in architectural ideas and designs will find the exploration of this project particularly enriching.


