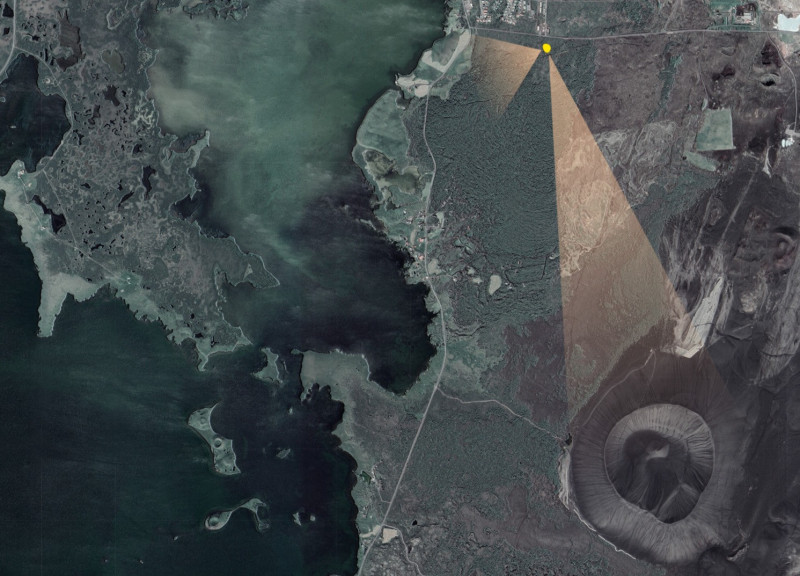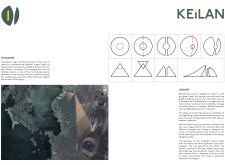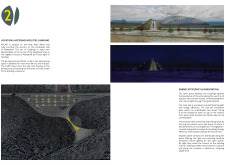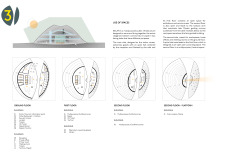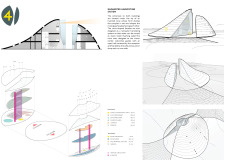5 key facts about this project
The architecture features two conic buildings that align with the region’s topography. The primary purpose of this project is to provide space for community events, exhibitions, and collaboration, while simultaneously creating areas for visitors to engage with the natural surroundings.
The ground floor of Building A is designed as a welcoming reception area, complemented by a café and exhibition space. The first floor expands upon this with multipurpose areas suitable for cultural exhibits, enhancing local engagement. The second floor features an observation deck, offering panoramic views of the nearby Hverfjall volcano and Myvatn Lake, further connecting visitors to the landscape.
The second structure, Building B, serves as administrative and co-working space, promoting community and collaboration. The functionality of the designs prioritizes flexibility to accommodate various community needs and activities.
Design Approach and Materiality
What sets the KEILAN project apart is its form, which reflects the natural volcanic structures of the surrounding landscape. The conical designs replicate local geological features, embodying a direct contextural response that is often lacking in contemporary architecture. These design decisions extend to the choice of materials, prominently featuring reinforced concrete for structural strength, glazed bubble windows for optimal natural light influx, and vegetation-covered facades that contribute to thermal efficiency and aesthetic harmony.
Energy efficiency is a core tenet of this project. The buildings are oriented for maximum sunlight exposure, promoting passive solar heating. The integration of rainwater harvesting systems underscores a commitment to sustainability in design, ensuring that the project minimizes its ecological footprint.
Integration with Environment
The strategic placement of the KEILAN project along the Ring Road not only facilitates easy access for tourists but also encourages community interaction. The architectural design prioritizes views, enabling guests to appreciate the surrounding environment while fostering a strong connection between built and natural forms.
For further insights and a comprehensive understanding of the KEILAN project, explore the architectural plans, sections, and designs available for review. These elements will provide a deeper look into the architectural ideas that shaped this unique addition to the Myvatn region.


