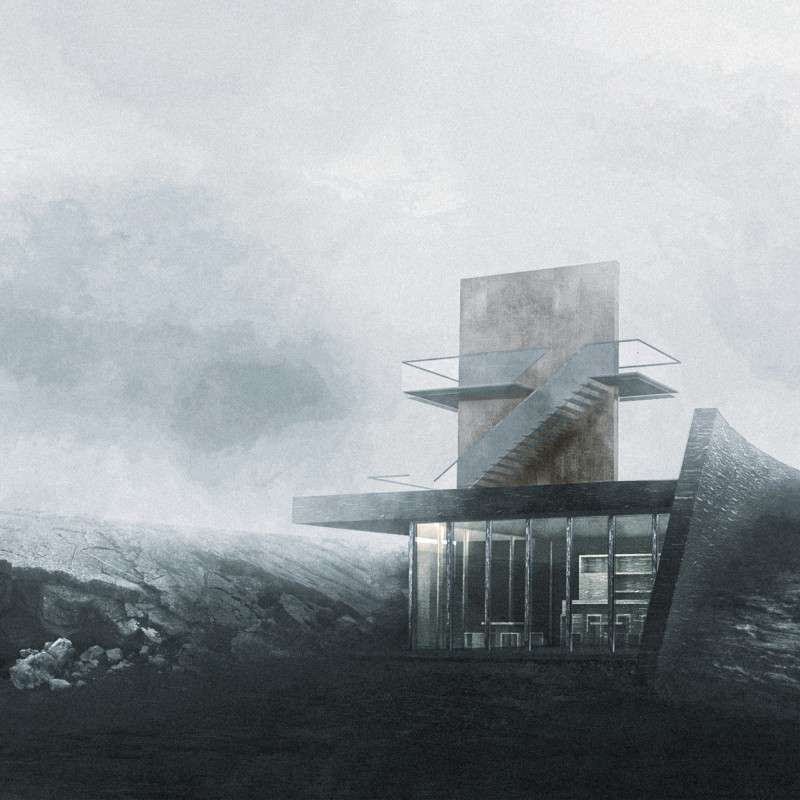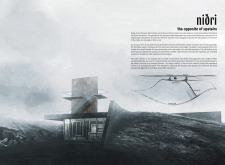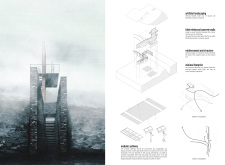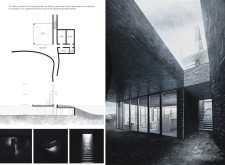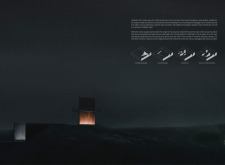5 key facts about this project
The design illustrates a keen understanding of its environment, reflecting the natural elements it draws upon for inspiration. The architecture is deeply rooted in a philosophy that prioritizes connection to the landscape over dominance. Through carefully choreographed pathways and viewing platforms, the project invites users to experience the dynamic qualities of the Icelandic topography while maintaining a sense of harmony with the surroundings.
Key components of Niðri include its groundwork, which is deliberately designed to integrate with the existing landscape rather than disrupt it. The structure features a lower level that melds seamlessly into the terrain, while the upper levels elevate the experience by providing extensive views of the awe-inspiring geological formations. This dual approach of descending and ascending within the site creates a journey that highlights the natural beauty and geological significance of the area.
Materiality also plays a crucial role in the overall design. Tiled reinforced concrete forms the structural backbone of Niðri, combining durability with aesthetic qualities that evoke the fissured surfaces of the earth. Locally sourced natural stone enriches the design further, enhancing both the visual texture and the environmental resonance of the architectural space. Expansive glass panels are strategically integrated throughout the building, allowing natural light to permeate the interiors and framing the views that extend outside, thus reinforcing the connection between inside and out.
Importantly, the design incorporates an artificial landscape by utilizing thermal blankets formed from natural soil, cleverly minimizing disturbance to existing vegetation. This approach not only respects the site’s ecological integrity but also demonstrates innovative thinking in landscape architecture. The connectivity between different areas is facilitated by a clear circulation strategy, which includes a modular pathway system that guides visitors while highlighting the natural contours of the land. These pathways are designed not only for functionality but also for aesthetics, inviting exploration through thoughtful placements and materials.
A significant feature of Niðri is its adaptability to varying light conditions. By incorporating design elements that respond to the changing natural light throughout the day, the architecture creates an evolving experience for visitors. In particular, the nighttime aesthetic is carefully considered, with strategic lighting illuminating the structural forms and inviting exploration after dusk.
Niðri stands out by embodying a design philosophy that emphasizes sustainability, minimal ecological impact, and a deep connection to the surrounding landscape. By integrating the building into its natural context and employing local materials, the project exemplifies a respectful interaction with its environment. This project is an invitation for visitors to discover the intricate relationship between architecture and natural landscapes, making it a compelling case study in modern design practices.
For those interested in further exploration, reviewing the architectural plans, sections, and overall designs of Niðri can provide deeper insights into the project’s innovation and functional strategies. Engaging with the architectural ideas presented in this project can inspire a greater understanding of how thoughtful architecture can harmonize with its surroundings.


