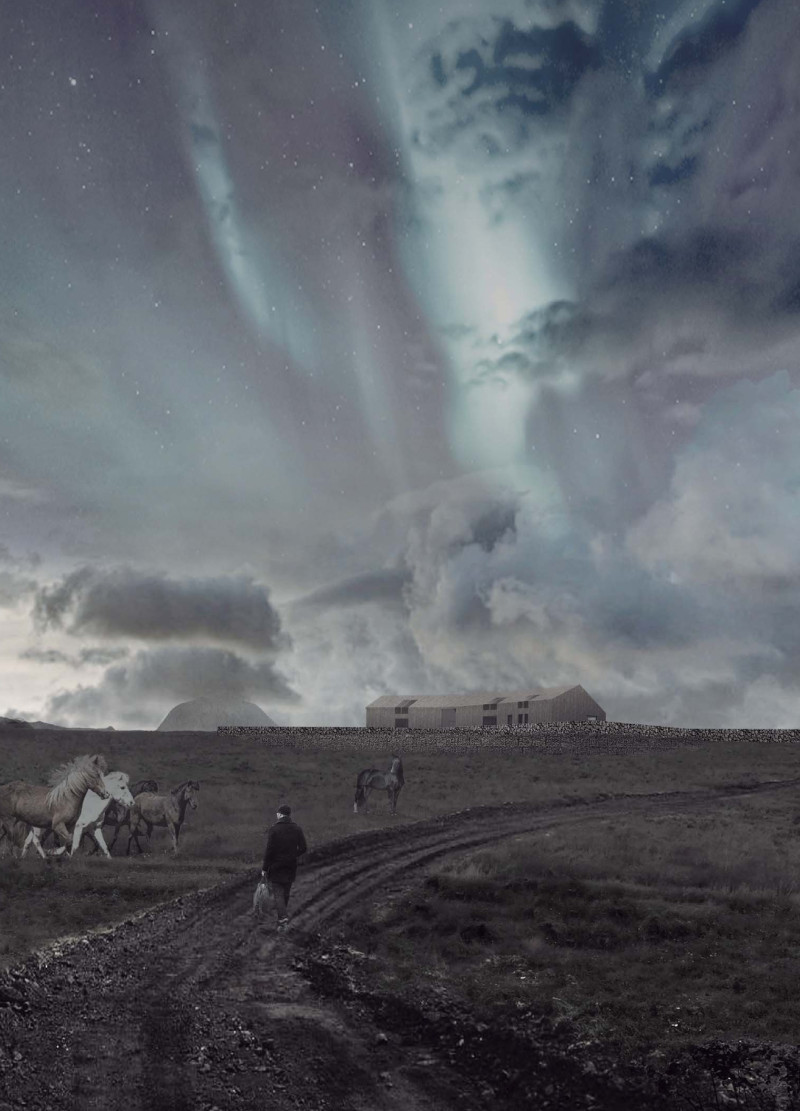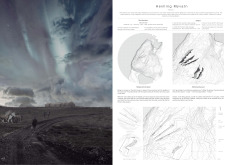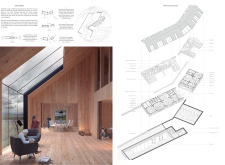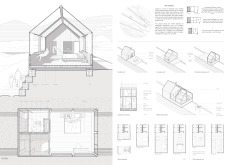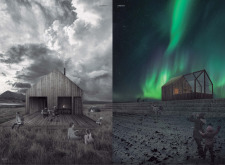5 key facts about this project
At the heart of the project lies the main structure, which is intentionally designed to be understated, allowing the picturesque views of Lake Mývatn and the surrounding terrain to take center stage. The building's low-profile form ensures minimal disruption to the landscape, while its orientation takes advantage of natural light and scenic vistas. This strategic placement not only enhances the user experience but establishes a connection between the interior spaces and the vibrant exterior environment.
Designed for multifunctional use, the architecture incorporates a main living area that serves as a communal hub for residents. This central space is enhanced by large windows that invite an abundance of natural light, fostering an inviting atmosphere that encourages social interaction. By ensuring that visible landscapes are framed within the living spaces, the design emphasizes the importance of nature in daily life.
The project's structure is complemented by a guest house, which offers additional accommodation while maintaining an intimate and cozy atmosphere. This ancillary unit is cleverly positioned to provide privacy for guests while still fostering a sense of community among all occupants. The careful planning of these living spaces is indicative of a design philosophy that prioritizes human experience and comfort.
Materiality plays a pivotal role in the overall design, promoting sustainability and regional authenticity. The extensive use of local wood for finishes and structural components serves to create warmth within the interior spaces while anchoring the design to its Icelandic roots. Volcanic stone, utilized for foundations and terraces, not only reflects the unique geological characteristics of the region but also ensures the durability and stability of the structure. The integration of expansive glass elements facilitates a seamless transition between indoor and outdoor environments, enriching the living experience by allowing occupants daily engagement with their natural surroundings.
The architecture of Heiming Mývatn takes into account seasonal variations, ensuring year-round comfort. Advanced insulation materials are incorporated to counteract the cold winters typical of the region, while the strategic roof slope facilitates rain and snow runoff. This attention to detail not only serves a functional purpose but also reflects the project’s commitment to sustainability. By incorporating systems for rainwater collection and geothermal heating, the design minimizes its ecological footprint while promoting energy efficiency.
Unique design approaches characterize this project, particularly in its integration with the local ecology. The carefully curated landscape surrounding the architecture invites exploration and interaction, allowing residents and visitors alike to fully embrace the natural beauty of Iceland. Pathways wind through the property, encouraging outdoor activities while reinforcing the connection between the architecture and the environment.
By weaving these elements together, Heiming Mývatn emerges not just as an architectural endeavor, but as a space that embodies a philosophy of living in balance with nature. This design succeeds in creating functional spaces that cater to both individual privacy and communal engagement. Visitors are encouraged to explore further into the project's presentation, examining architectural plans and sections that detail how these ideas materialize within the design. Engaging with the architectural designs, layouts, and concepts offered will provide deeper insights and enhance appreciation for the thoughtful intricacies of this serene architectural project.


