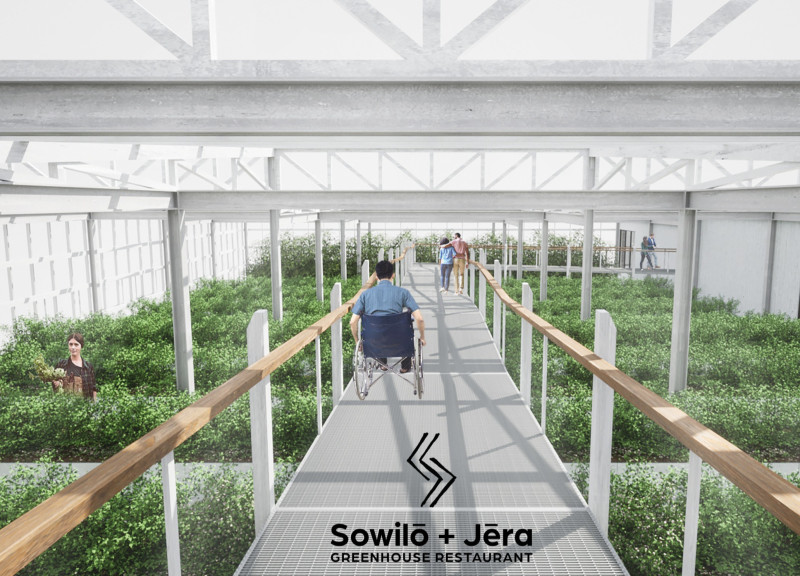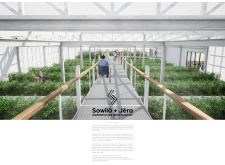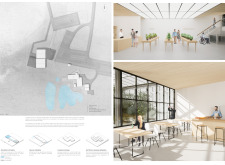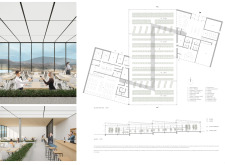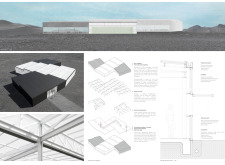5 key facts about this project
Design and Functionality
The design of the Sowilō + Jèra Greenhouse Restaurant emphasizes a harmonious relationship between the built environment and its surrounding nature. The structure features a modular framework that utilizes a steel base, enhancing both structural integrity and ease of assembly. Geometric forms define the exterior, creating distinct zones within the building while ensuring a cohesive overall design. The sliding glass facades facilitate a seamless transition between inside and outside, allowing natural light to flood the interior while providing patrons with unobstructed views of the cultivated green space.
Internally, the layout is organized to promote accessibility and comfort. The dining area is spacious, accommodating various seating configurations for different group sizes. Key design elements like the use of natural wood for fixtures and finishes contribute to a warm and inviting atmosphere. The combination of concrete and polycarbonate materials in construction balances durability and transparency, optimizing energy efficiency and fostering a connection to the greenhouse’s plant life.
Sustainable Design Features
A defining aspect of this project is its commitment to sustainability. The incorporation of a geothermal heating and cooling system reduces energy consumption and enhances climate control. This environmentally conscious approach extends to the greenhouse concept where plants are not merely decorative but integral to the culinary experience. The restaurant leverages these plants for fresh ingredients, promoting a farm-to-table philosophy.
Natural ventilation strategies, including operable skylights, are employed to maintain a comfortable interior climate without excessive reliance on mechanical systems. The choice of materials like zinc cladding ensures durability while also contributing to the building’s low maintenance requirements, allowing it to seamlessly work within its environment over time.
Engagement with Nature
The design of the Sowilō + Jèra Greenhouse Restaurant emphasizes a direct engagement with nature, which is a rare focus in contemporary dining establishments. The external landscaping incorporates native flora, creating a biodiverse environment that supports local ecosystems. This connection to the landscape is intended to enhance the dining experience by immersing guests in an atmosphere of growth and vitality.
Moreover, the building’s layout encourages visitors to explore the surrounding natural environment, fostering a sense of appreciation for both culinary arts and nature. Key to this experience are areas designated for dining among the plants, allowing guests to enjoy their meals in a setting that reflects the essence of sustainable living.
For a more comprehensive understanding of the architectural plans, sections, and designs, explore the project presentation to gain deeper insights into the unique ideas and innovative approaches demonstrated in the Sowilō + Jèra Greenhouse Restaurant.


