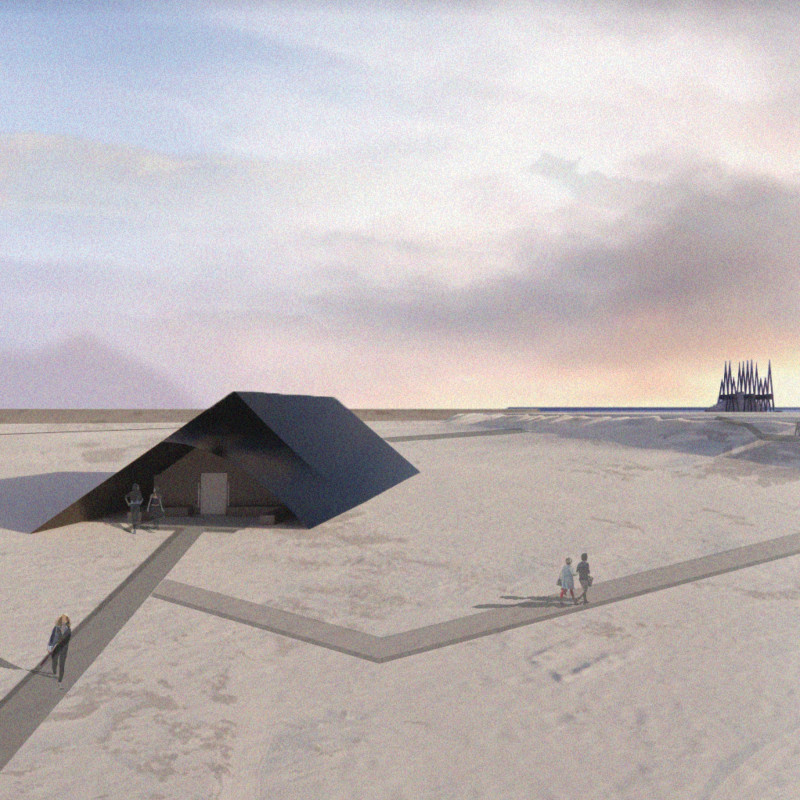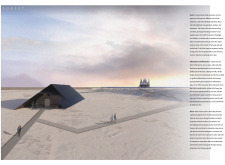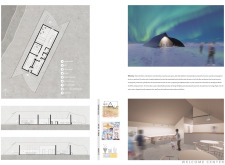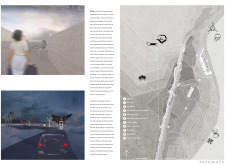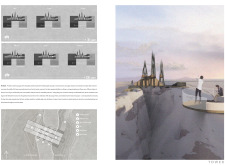5 key facts about this project
Architectural Elements and Layout
The project features several key components, including a Welcome Center, pathways, and an Observatory Tower. The Welcome Center is the main point of entry, providing visitors with essential amenities such as a café and community space. The use of geothermal concrete ensures thermal efficiency, allowing for a comfortable atmosphere irrespective of the external climate. Large glass openings in the Welcome Center facilitate transparency and a connection to the surrounding landscape.
Pathways throughout the site are designed to enhance mobility and exploration. They merge with the natural topography, creating an intuitive experience for visitors. Both elevated and submerged pathways offer varying perspectives of the area and encourage movement through the diverse ecological zones.
The Observatory Tower stands out as a crucial element of the project. It represents a symbolic connection to the geological features of Iceland. The design of the tower invites visitors to ascend and view the surroundings, revealing the dynamic relationship between the built environment and the natural landscape.
Unique Design Approaches
One of the primary distinctions of this project is its emphasis on community engagement and education. Designed with shared spaces, it fosters interaction among visitors while promoting awareness of historical land use and ecological practices. Educational installations throughout the site play a vital role in communicating information about local ecosystems and sustainable efforts.
The materiality of the project reflects a commitment to sustainability. The combination of geothermal concrete, sustainable wood, glass, and steel creates structures that are not only durable but also harmonize with the environment. These materials are chosen meticulously to withstand Iceland's climatic conditions while minimizing the ecological footprint.
Engagement with the natural landscape is another prioritized aspect of the design. The architects have taken care to ensure that the buildings and pathways blend seamlessly into the surrounding environment, reducing visual disruption. The layout encourages visitors to immerse themselves in the natural scenery, aligning with the project’s aim to restore ecological balance.
The Forest project redefines architectural norms by prioritizing sustainability and community interaction. Its design approach serves as a reference for future architectural endeavors in ecologically sensitive areas. For more information, including architectural plans, sections, and various design ideas, readers are encouraged to explore the project presentation for deeper insights into its innovative approach.


