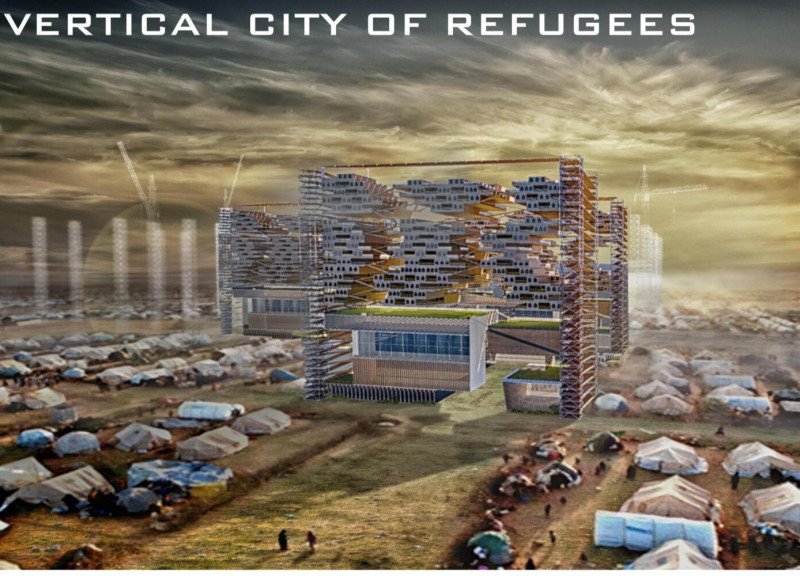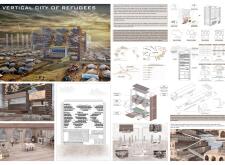5 key facts about this project
This project represents a significant shift in how architecture can address humanitarian needs. The design encapsulates the dual role of providing basic necessities and creating a nurturing community atmosphere. Functionally, it operates as a multifaceted center, encompassing not only residential units but also communal spaces that facilitate social interaction, education, and vocational opportunities. These components are essential for helping individuals regain their agency and improve their quality of life in the face of adversity.
Every aspect of the architectural design has been carefully considered to enhance both usability and emotional well-being. The vertical structure allows for multiple living units to coexist within a confined footprint, efficiently utilizing urban space often found in crowded settings. This design approach encourages vertical living that is not only practical but also promotes a dynamic community environment. Central communal areas—such as shared kitchens, gathering places, and recreational zones—are integral to fostering connections among residents, allowing them to build relationships and support systems.
The project's modular design is also a noteworthy element. This flexibility means that the living units can be adapted to changing demographics or needs. As the population fluctuates, the building can be reconfigured or expanded without the need for extensive new construction, making it both sustainable and responsive to the realities of displacement.
Material selection plays a significant role in the overall architecture of the Vertical City of Refugees. The project primarily uses wood, steel, glass, and recycled materials, integrating both durability and warmth in its construction. The use of wood for internal spaces adds a comforting touch, while steel provides the necessary structural integrity to support the vertical design. Glass, utilized extensively in windows and facades, enhances natural light within the building, crucial for maintaining a positive environment for residents. The implementation of geothermal systems and solar panels underscores a commitment to sustainability, reducing reliance on external energy sources and ensuring the facility can sustain itself over time. This melding of sustainable technologies with thoughtful design not only addresses immediate human needs but also sets a precedent for environmentally conscious architecture in humanitarian settings.
A unique aspect of this architectural design is its focus on the psychological and emotional aspects of displacement. The integration of spaces for creative expression, learning, and community activities is essential to combat isolation and provide support. This design goes beyond merely meeting physical shelter requirements to encompass the holistic needs of its residents, allowing them to form a resilient and vibrant community.
The Vertical City of Refugees serves as more than a model for housing; it promotes a dignified approach to architecture that respects and uplifts the human spirit. By marrying functionality with sensitivity to the emotional realities of displacement, the project stands as a compelling example of how thoughtful architectural design can positively impact lives.
For those interested in gaining deeper insights into this project, it is highly encouraged to explore the architectural plans, sections, designs, and innovative ideas that demonstrate the full potential of this unique approach to addressing the global refugee crisis.























