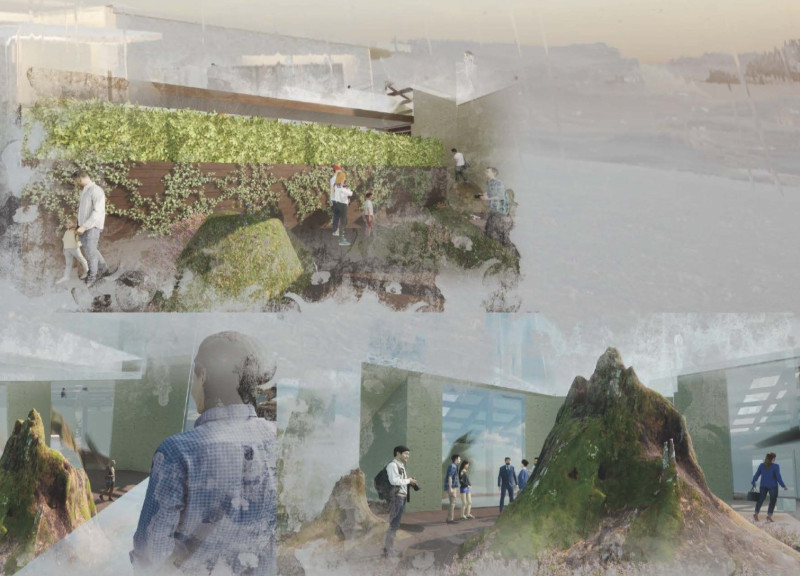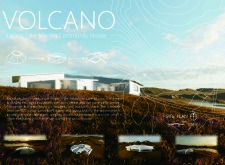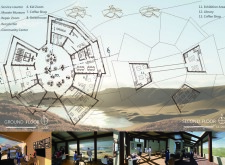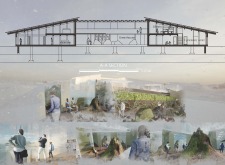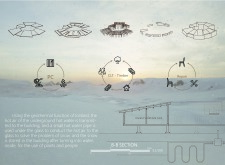5 key facts about this project
The Volcano Community House is a thoughtfully conceived architectural project located in Lake Mývatn, Iceland, a region characterized by its unique volcanic landscape. This project represents a harmonious integration of architecture with nature, designed not only to serve as a community hub but also to provide valuable educational resources about the surrounding environment. The building functions as both a Visitor Center and a Community Center, accommodating a diverse range of activities that foster interaction among locals and visitors alike.
One of the defining characteristics of the Volcano Community House is its spatial organization. The design incorporates a circular layout that encourages connectivity between various zones, including a greenhouse, library, exhibition space, and café. This arrangement facilitates the flow of movement and interaction, allowing users to navigate the space intuitively while engaging with its different functions. The delineation between public and private areas is carefully crafted, promoting inclusivity while serving specific community needs.
The use of materials in this project speaks to a commitment to sustainability and a deep respect for the local environment. Cross-Laminated Timber (CLT) complements the overall aesthetic of the building, providing warmth and structural integrity. Polycarbonate sheets enhance the natural illumination within the interior while creating a visual link to the external landscape, which is particularly striking during the long Nordic winters. Concrete and glass elements contribute to the structural robustness, while steel frames provide stability and support, reflecting modern architectural practices. The choice of materials not only aligns with the design's ecological ethos but also connects it visually and texturally with the volcanic surroundings.
An essential feature of the Volcano Community House is its integration with geothermal energy, a resource abundantly available in Iceland. The building employs an innovative geothermal heating system that utilizes hot water from underground resources. This system is instrumental in regulating the interior climate, particularly by melting snow during the winter months and maintaining a suitable environment for the greenhouse. This approach demonstrates a practical application of renewable energy, aligning with the project’s sustainable architecture goals.
The building’s design pays homage to the interplay of natural elements, reflecting the duality of fire and ice prevalent in the region. This thematic focus is evident in the architectural language and form. While the structure stands as a modern facility, it is intrinsically connected to the geology of the site, serving as a reminder of the natural forces that shaped the land. The green roof and planned landscaping further establish a bond between the built environment and its natural surroundings, enhancing biodiversity and promoting ecological awareness.
Another innovative aspect of this project is its dedicated spaces for community engagement and educational programs. The inclusion of zones specifically designed for children and educational exhibitions encourages learning about the local ecosystem, fostering a sense of stewardship among visitors and residents. This emphasis on education and community interaction underscores the building's role as a significant cultural asset.
The Volcano Community House is not merely an architectural creation; it embodies a vision of community, sustainability, and a profound respect for the natural world. Its design exemplifies a modern approach to architecture that is responsive to the environment and the needs of its users. The building stands as a practical resource for the community and a testament to the potential of architectural design to enhance quality of life.
For those interested in delving deeper into the Volcano Community House, exploring the architectural plans, sections, and designs will provide further insight into the innovative ideas that have shaped this project. By examining these elements, one can appreciate how the architecture speaks to both functionality and the beauty of the surrounding landscape.


