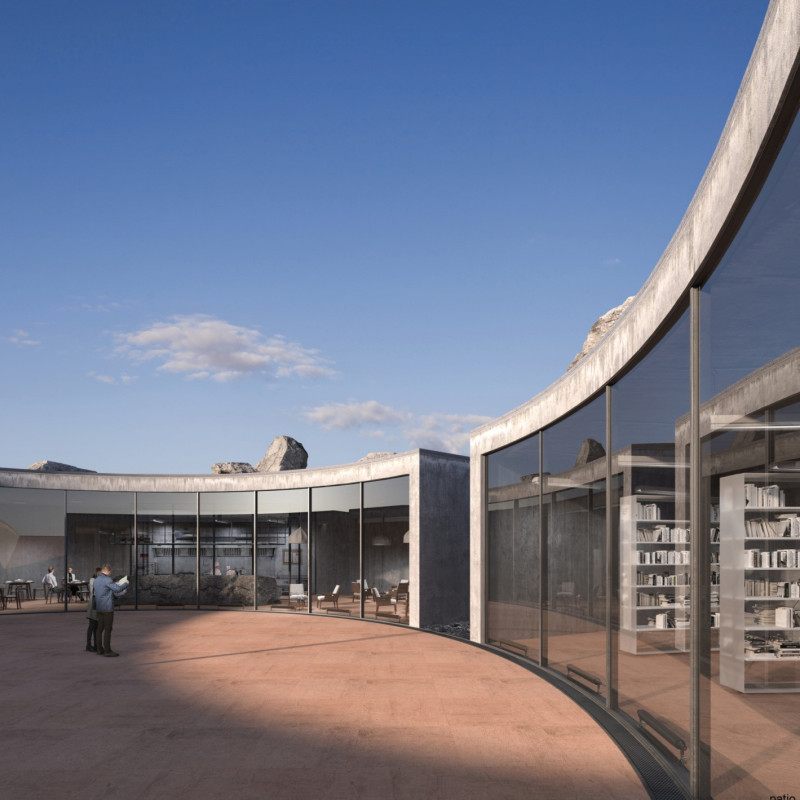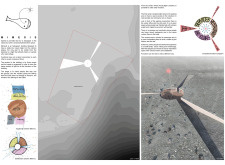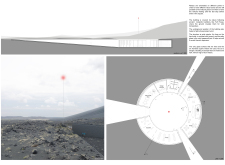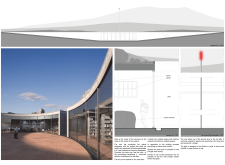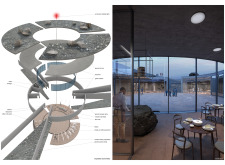5 key facts about this project
The idea behind Mimesis centers on the notion of camouflage, where the building's design mimics the forms and textures of the natural elements around it. This conceptual framework not only emphasizes ecological awareness but also promotes a sense of connection between architecture and the geological features of the site. The architectural design aims to create environments that allow visitors to engage with the volcanic landscape while providing necessary facilities and services.
One of the remarkable features of the Mimesis project is its spatial organization. The layout is structured around a central circular hub that acts as the core of the building, effectively distributing various functions radially. This design enhances visitor flow while delineating spaces for specific uses, establishing a coherent and intuitive experience. The ramps that provide access to different areas of the building ensure that the transitions between functions are smooth, reinforcing a connection to the landscape through their gentle slopes.
In terms of materials, Mimesis employs a thoughtful selection that enhances both its aesthetic and functional qualities. Concrete forms the primary structural element, allowing the building to blend into the earth, while glass is utilized strategically to frame views of the volcano, thus fostering an ongoing dialogue between the interior spaces and the external environment. Natural stone elements are incorporated around the structure, further grounding it within the geological context. Cotto floor tiles add warmth and a tactile quality to the interiors, promoting comfort and a sense of place.
The project also incorporates a light signal that emerges from the building, serving both functional and symbolic purposes. This distinctive element functions as a guiding beacon for visitors while encapsulating the concept of natural phenomena. In addition to its visual cue, the structure benefits from geothermal energy, taking advantage of the volcanic heat to maintain a stable and efficient internal climate year-round.
Mimesis is significant not only for its architectural solutions but also for its educational potential. The exhibition space is designed to showcase the rich history and geological significance of the volcano, offering visitors a deeper understanding of the environment they are engaging with. This aspect of the project highlights an essential objective: to create a space that is not merely functional, but also enriching and informative.
By focusing on the seamless integration of architecture and environment, Mimesis stands as a prototype for future designs that prioritize sustainability and ecological responsibility. The project presents a thoughtful approach to architecture that considers both function and context. For those interested in exploring the finer details of this compelling architectural endeavor, including architectural plans, sections, and design ideas, a comprehensive presentation of Mimesis will provide deeper insights into its thoughtful execution and conceptual underpinnings.


