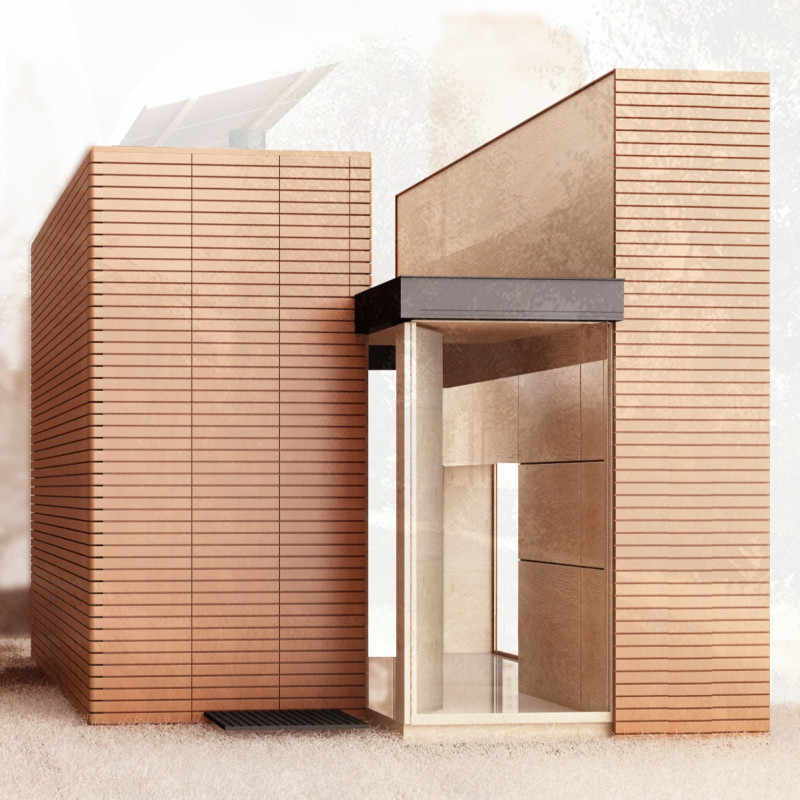5 key facts about this project
Sustainability is a core principle driving the architectural concept. The house is constructed with a carefully selected material palette that includes wood, concrete, glass, and metal. These materials are not only aesthetically pleasing but also contribute to the building's energy efficiency and environmental compatibility. The combination of large glass panels and wooden elements allows natural light to flood the interior, fostering a sense of openness while providing thermal insulation.
The project integrates a dual energy strategy, combining active and passive systems to optimize energy usage. Notably, the incorporation of a geothermal heating and cooling system utilizes the earth’s stable underground temperature, significantly reducing reliance on non-renewable energy sources. Additionally, the house features a rainwater harvesting system that recycles rainwater for plumbing needs, reinforcing its self-sufficient design.
Innovative spatial organization defines the interior layout, with distinct areas designated for living, cooking, and bathing, all while ensuring fluid transitions between spaces. The inclusion of sliding doors and flexible partitions allows occupants to adapt the space according to their needs, enhancing functionality without sacrificing comfort. This thoughtful design approach utilizes minimal interventions to create adaptable living environments.
One distinguishing feature of this architectural project is its commitment to sustainability through technology. The implementation of photovoltaic panels on the roof supports the house’s energy demands by harnessing solar power. This renewable energy source, coupled with the geothermal system, provides a comprehensive framework for reduced energy consumption, setting a precedent for future residential designs.
Another unique aspect is the use of natural materials that create a harmonious relationship with the landscape. The exterior wood cladding offers a tactile quality and blends seamlessly with the surrounding environment. The integration of modern architectural elements with eco-friendly materials reinforces the design’s sustainability objectives.
The architectural design of the "House for Two People" exemplifies an efficient and functional approach to modern living. Its focus on sustainable practices and materials, coupled with innovative energy systems, positions it as a relevant example of contemporary residential architecture. To explore a deeper insight into the architectural plans, sections, designs, and ideas related to this project, interested readers are encouraged to review the project presentation for comprehensive details.























