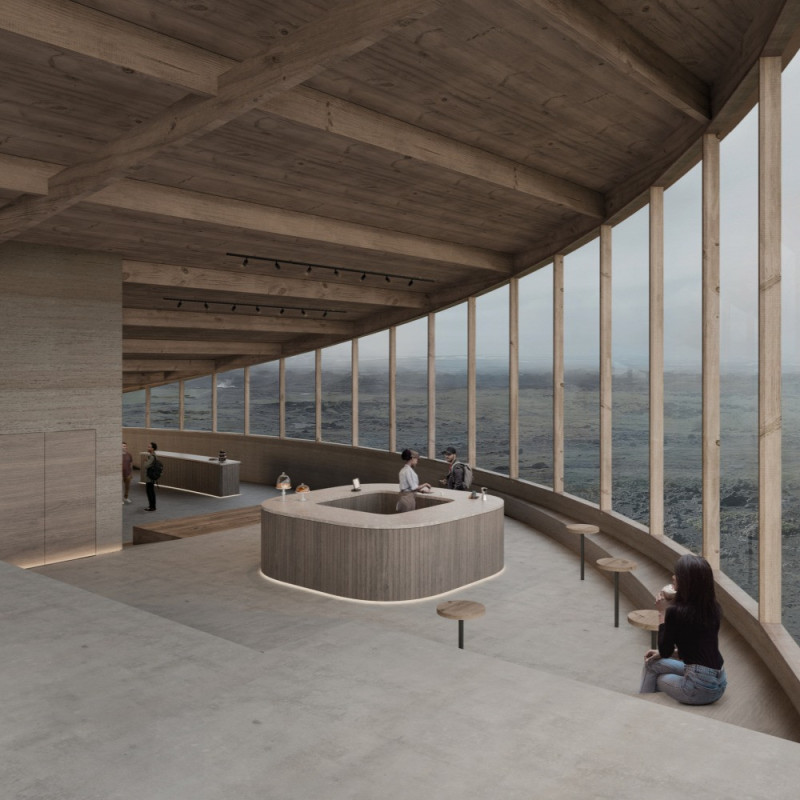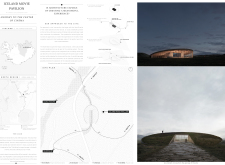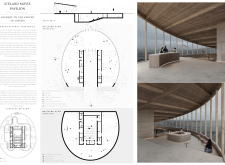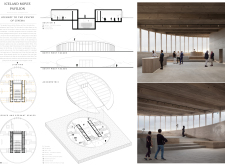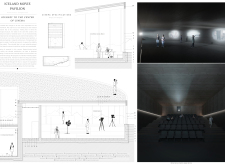5 key facts about this project
The pavilion represents a synthesis of architectural design and the natural environment. By integrating with the rugged topography, the structure emphasizes the connection between indoor experiences and the outdoor landscape. It invites visitors to explore narratives reflective of the Icelandic terrain and culture through film. The design is not merely a functional space but a catalyst for social interaction, drawing people into a shared experience around cinema.
Functionally, the pavilion consists of two main elements: the cinema and the exhibition space. This multifunctionality allows for a diverse range of events, from film screenings to art exhibitions, thereby fostering a vibrant community atmosphere. The layout is designed with careful attention to circulation, promoting fluid movement throughout the space and encouraging visitors to experience all aspects of the pavilion.
Key design elements include the use of reinforced concrete and local timber, which align with both aesthetic and functional goals. The choice of materials reflects Iceland's architectural traditions while ensuring durability and sustainability. Reinforced concrete provides structural stability, while wood adds warmth and a connection to traditional Icelandic construction methods. Additionally, expansive double-glazed windows are strategically placed to maximize natural light and offer breathtaking views of the surrounding landscape, reinforcing the bond between the interior and the exterior.
The architectural configuration of the pavilion features a circular layout, promoting interaction between various spaces. This approach allows visitors to move comfortably from the cinema to exhibition areas without feeling disconnected from their surroundings. The cinema component is notably designed with acoustics in mind, ensuring an immersive audio experience that complements the visual elements of film.
Furthermore, lighting plays a crucial role in the overall atmosphere of the pavilion. Ambient and task lighting are thoughtfully integrated into the design, creating inviting spaces for visitors while also enhancing the architectural features. The result is a harmonious blend of functionality and visual appeal that caters to the needs of various audiences.
One of the unique aspects of this project is its focus on sustainability. By incorporating geothermal heating and energy-efficient materials, the pavilion minimizes its environmental impact while promoting responsible building practices. This commitment to sustainability extends not only to the physical structure itself but also to the essential narratives embedded within the films showcased, which often highlight Iceland's rich natural heritage.
The Iceland Movie Pavilion also emphasizes the importance of cultural relevance in its design. By honoring the histories and stories that resonate within Iceland, the design establishes a connection between the viewer's experience and the local context. This focus enriches the cinematic experience and invites viewers to engage with the narratives presented, encouraging a deeper appreciation for Icelandic culture.
In exploring the Iceland Movie Pavilion, one can gain valuable insights into contemporary architectural ideas that prioritize community, sustainability, and the relationship between built environments and nature. This project exemplifies how thoughtful design can create meaningful spaces that impact the community and enhance the natural world. For more details on the architectural plans, architectural sections, and overall architectural designs, readers are encouraged to delve deeper into the project presentation, which showcases its various elements and ideas comprehensively.


