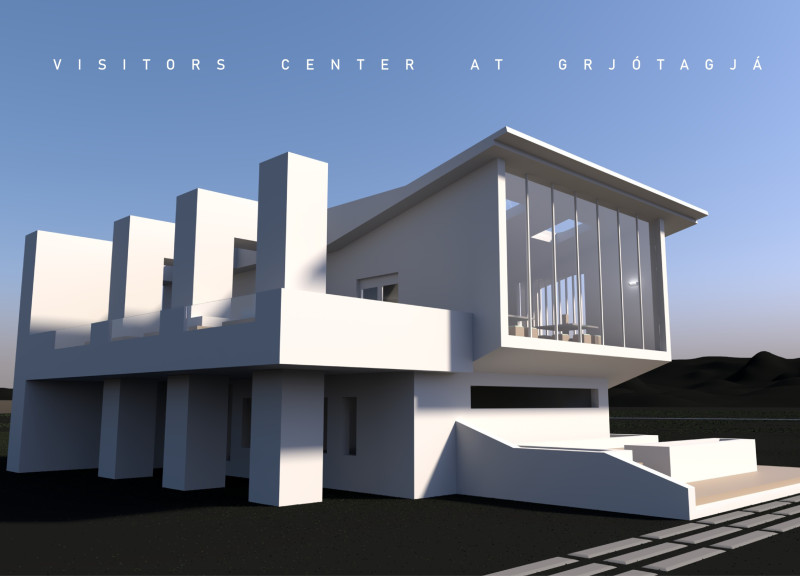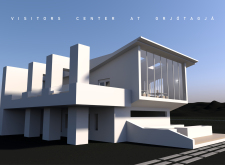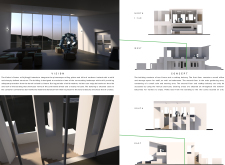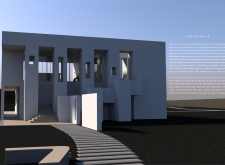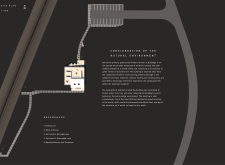5 key facts about this project
The Visitors Center features a two-story layout, which strategically houses administrative facilities, visitor amenities, and gathering spaces. The ground floor is dedicated to practical functions such as an office, storage, and restroom facilities. Open, well-lit areas promote an inviting atmosphere, allowing visitors to transition smoothly from the center into the outdoor landscape.
The second floor includes a café and communal seating, providing a place for visitors to relax and take in panoramic views of the continental divide and nearby volcanic formations. A helicoidal staircase connects the two levels and provides the option to access the rooftop balcony, which serves as an observation deck that enhances the overall visitor experience.
The project stands out for its careful consideration of materiality and sustainability. The use of reinforced concrete provides structural stability while integrating expansive glass panels allows for natural lighting and a sense of openness. The combination of white concrete and large façades of glass reflects the natural hues of the Icelandic landscape while also maintaining energy efficiency.
Sustainability is a key consideration in the design approach. Rainwater collection systems and the employment of geothermal heating mitigate environmental impacts and enhance the building's eco-friendliness. This approach reflects a broader commitment to ecological responsibility inherent in contemporary architectural practice.
Additionally, the design of pathways leading from the Visitors Center to the adjacent natural wonders minimizes disruption to the landscape while encouraging exploration. This thoughtful site planning ensures a balance between human activity and environmental preservation.
The Visitors Center at Grjótagjá exemplifies contemporary architectural practice through its functional design, environmentally sound strategies, and visual harmony with the surrounding landscape. For a deeper understanding of its architectural concepts, materials, and spatial organization, readers are encouraged to explore the project presentation, which includes architectural plans, sections, and designs that illustrate the innovative ideas that inform this project.


