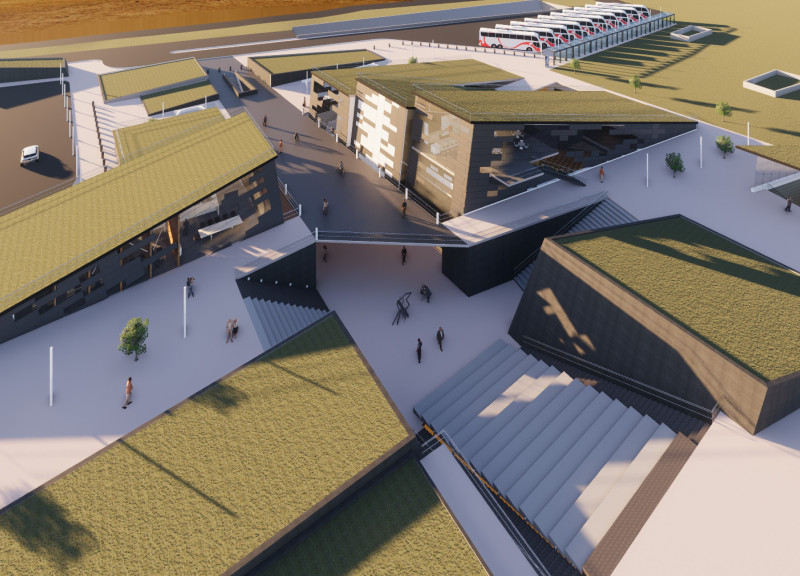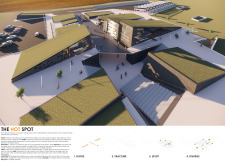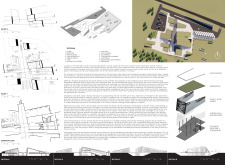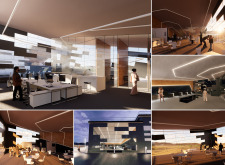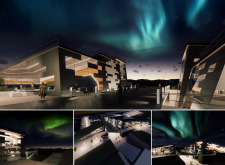5 key facts about this project
The primary function of The Hot Spot is to provide visitors with informative exhibits and amenities that highlight the geological processes of the surrounding landscape, particularly those associated with volcanic activity. The structured spaces include an exhibition area, gathering spaces, and information points that foster engagement with both the environment and local heritage.
The architectural design features several notable elements that contribute to its overall impact. Large glass panels dominate the facades, facilitating a visual connection to the landscape while allowing natural light to permeate the interiors. The use of slate panels draws inspiration from local volcanic rock formations, creating an aesthetic continuity that resonates with the site's geology. The concrete structural elements provide stability, while green roofs enhance thermal insulation and blend the building into its natural surroundings.
In addition to its functional aspects, The Hot Spot employs several unique design strategies that set it apart from conventional tourist centers. The spatial layout serves to evoke geological themes of "Divide," "Fracture," "Uplift," and "Diverge," reflecting the tectonic characteristics of the area. This conceptual framework is integrated throughout the design, from the architecture’s angular forms mimicking geological features to the arrangement of spaces encouraging exploration and interaction.
The internal organization emphasizes openness, promoting a collaborative environment that encourages visitor interaction. Informative displays are strategically positioned to engage users effectively, enhancing their understanding of the geological context. The focus on utilizing renewable energy sources, including geothermal and solar technologies, aligns with the principles of sustainability and environmental responsibility, which are critical in an ecologically sensitive region like Iceland.
Overall, The Hot Spot represents an integration of architecture and landscape, designed to educate and inspire visitors through its thoughtful engagement with the surrounding environment. For those interested in exploring the project's architectural plans, architectural sections, and architectural designs, further investigation into the key implementation details and systems will offer a more comprehensive understanding of this project’s distinctive approach to architecture and design.


