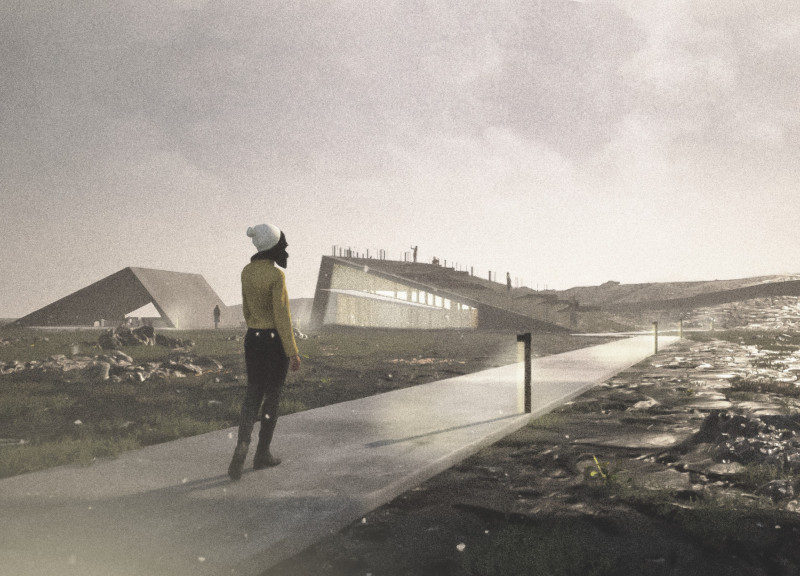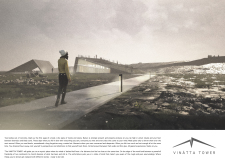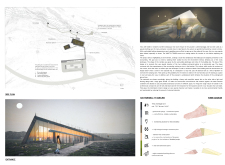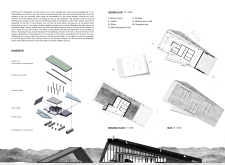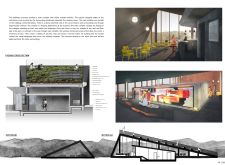5 key facts about this project
At its core, the Vinátta Tower represents a harmonious blend of modern architecture and natural beauty. The building is designed to serve as a visitor center, offering opportunities for exploration, relaxation, and social interaction. This dual function not only supports tourism but also fosters community engagement with the surrounding land. The architectural design intentionally draws upon the local cultural context and environmental characteristics, encouraging an appreciation for Iceland’s distinctive geothermal landscape.
The tower's design emphasizes unique features and thoughtful functionalities. Its angular forms echo the contours of the rugged terrain, creating a natural dialogue between the built environment and the landscape. The integration of large glass facades allows for panoramic views of the striking scenery, inviting visitors to connect visually and physically with the pristine surroundings. The careful arrangement of spaces within the building encourages movement and interaction, with open areas designated for gathering, learning, and taking in the landscape. Resting spots and quiet nooks are thoughtfully planned to cater to those looking for tranquility amidst the vibrant tourist activity.
Central to the Vinátta Tower’s design is its materiality, which plays a crucial role in establishing a relationship with the site. The predominant use of concrete provides a solid structural foundation, reflecting durability and resilience. This material aligns well with the natural stone elements found in the surrounding area, reinforcing the idea of blending architecture with nature. Precast concrete panels are utilized in the roofing, creating an efficient and lightweight solution that withstands Iceland’s varied weather conditions. Additionally, the incorporation of a green roof not only enhances the building's visual integration with the landscape but also promotes biodiversity and ecological sustainability.
The approach to sustainability within the Vinátta Tower is notable and aligns with best practices in contemporary architecture. Integrating geothermal energy systems reflects an understanding of the local environment and a commitment to minimizing the ecological footprint of the building. This strategic use of renewable resources alleviates the impact on the surrounding landscape while ensuring that operations remain energy-efficient. Furthermore, the architecture is designed with accessibility in mind, providing universally accessible pathways that cater to visitors of all backgrounds and abilities.
The overall spatial experience within the Vinátta Tower is another element of its innovative design. The internal layout is organized to facilitate exploration, encouraging visitors to navigate through various zones that range from communal gathering areas to more intimate spaces for personal reflection. This configuration allows for both social interaction and solitude, accommodating diverse visitor preferences. Outdoor terraces and seating areas extend the experience beyond the confines of the building, inviting guests to immerse themselves fully in the natural beauty of the landscape.
In conclusion, the Vinátta Tower exemplifies an architectural project that is deeply connected to its environment while addressing the needs of its users. The unique design approaches taken in the project, such as the integration of sustainable materials and careful consideration of spatial arrangement, underscore the potential of architecture to enhance and complement the natural world. For readers interested in gaining deeper insights into the specifics of this project, including architectural plans, architectural sections, and architectural designs, a comprehensive exploration of the Vinátta Tower presentation will provide a wealth of information on these innovative architectural ideas.


