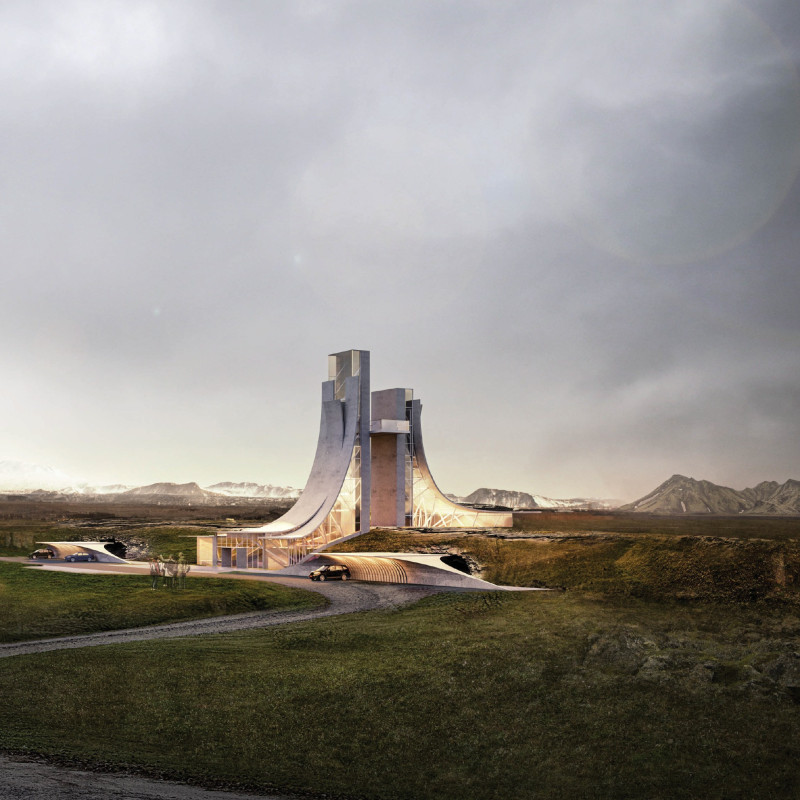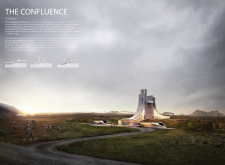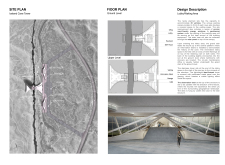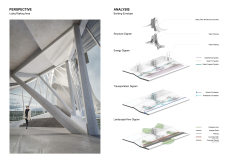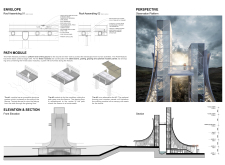5 key facts about this project
The project is characterized by a two-story design that harmonizes with the surrounding environment while promoting accessibility and engagement. The lower level features a lobby designed to welcome visitors, providing essential amenities such as a waiting area, an information stand to educate on geological significance, and restroom facilities. The careful arrangement of these functional spaces ensures that visitors can step outside their daily routine and connect with the natural world. Ascending the grand staircase leads to an observation deck that offers panoramic views of the fissure, enhancing the overall experience and fostering a deeper appreciation for the geological features that define this area.
Materiality plays a significant role in the Confluence Tower's design. The use of glass fiber reinforced concrete allows for expressive shapes that reflect the complexity of the landscape. Steel framing integrates structural support while enabling large glass panels that maximize natural light and views, bridging the gap between the interior and the striking exterior. This thoughtful material selection not only prioritizes durability and safety but also emphasizes the project’s commitment to sustainability with the incorporation of geothermal systems and solar power solutions.
Unique design approaches are evident throughout the Confluence Tower, with an emphasis on creating a structure that resonates with its geographical context. The dual forms of the building rise from the ground, visually narrating the concept of the continental split. This architectural choice not only serves aesthetic purposes but also encourages a dialogue between the landscape and architecture, inviting visitors to reflect on the importance of geological history. The dynamic roof forms echo the undulations of the surrounding terrain, reinforcing the concept that architecture can exist in harmony with nature.
The integration of sustainable technologies contributes to the project’s overall ethos, with awareness for reducing environmental impact incorporated into the architectural design. The geothermal heating and cooling systems, alongside the solar panel installations, reveal a forward-thinking approach that aligns with contemporary architectural practices focused on eco-friendliness and energy efficiency.
As visitors experience the Confluence Tower, they are encouraged to engage with the narratives embedded within its architecture. The interplay of spaces and materials fosters exploration and learning, making the project an educational hub for locals and tourists alike. This enhances not only personal experiences but also connections to the broader environmental and cultural significance of the site.
The distinguishing features of the Confluence Tower are not limited to its aesthetic appeal; they encompass the very essence of what this architecture represents. It stands as a tribute to Iceland's unique geological characteristics and encourages a greater understanding of the planet's natural processes. The emphasis on creating an interactive space where visitors can absorb and learn about the natural world reinforces the building's role as a destination for inspiration and inquiry.
Those interested in delving deeper into the architectural plans, sections, and ideas of the Confluence Tower are encouraged to explore the project's detailed presentation. Engaging with these materials can provide invaluable insights into the architectural design and its significance within the context of Iceland's rich geological tapestry.


