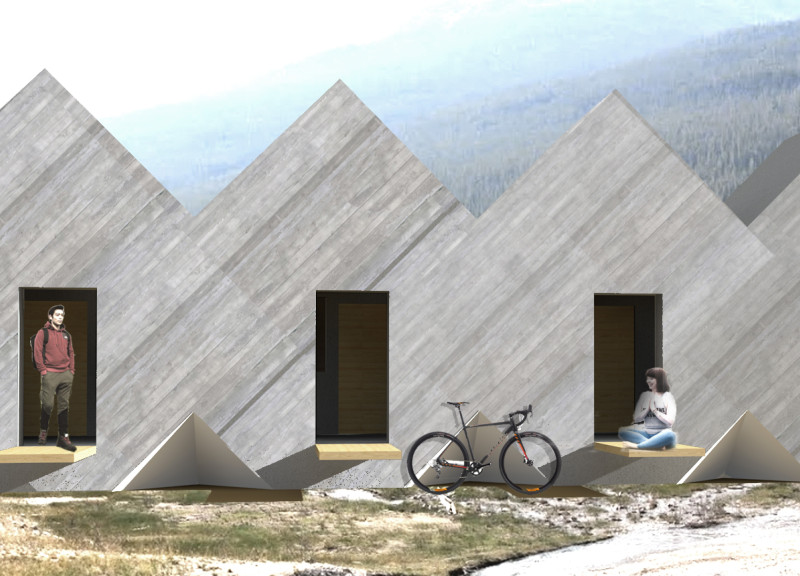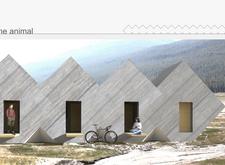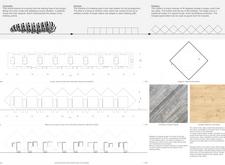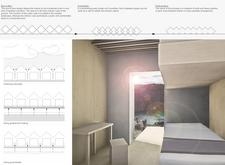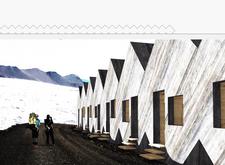5 key facts about this project
The cabins are strategically placed to adapt to the varied topographies characteristic of the Icelandic terrain. Each unit is modular in nature, which allows for flexibility in arrangement and size according to specific site conditions or user requirements. This design approach enables the cabins to maintain both a cohesive aesthetic and practical functionality while catering to groups of varying sizes. By prioritizing modularity, the project can expand in response to demand while preserving the unique essence of each individual structure.
In considering the architectural details, the cabins feature a distinctive angular roofline that intentionally echoes the segmented form of a caterpillar. This design choice is both visually compelling and pragmatic, facilitating effective snow shedding and water drainage in response to Iceland's harsh weather conditions. The thoughtful configuration of space within each cabin prioritizes the user experience, ensuring that every unit feels both inviting and functional. Internally, the layout accommodates two sleeping areas, along with necessary amenities, all while emphasizing privacy and comfort. Large windows provide panoramic views of the surrounding landscape, allowing guests to immerse themselves fully in the natural beauty.
Materiality plays a critical role in the project, as the primary construction material is concrete, known for its robustness and weather resistance. This choice underscores the project's commitment to longevity and sustainability while also providing essential shelter against the elements. The interiors utilize wood finishes that create a warm atmosphere, contrasting the often harsh and cold external environment. This marriage of concrete and wood reflects a balanced approach to durability and comfort, fostering a welcoming atmosphere for users.
Sustainability is a cornerstone of the design philosophy, as the project incorporates several ecological features. The geometric roof design is tailored for rainwater collection, utilizing the natural resource for landscaping or plumbing needs within the cabins. The potential integration of geothermal heating systems aligns with Iceland's rich geothermal resources, ensuring that the project operates in an environmentally responsible manner. These considerations promote minimal impact on the surrounding ecosystem, blending the architecture harmoniously with its setting.
The inner layout of the cabins further emphasizes communal interactions while maintaining personal privacy. The placement of common areas between units encourages socializing, making them ideal for group treks, while also providing individual spaces for retreat and rest. The spatial organization encourages a sense of community without compromising the tranquil experience that nature provides.
Unique design approaches in this project are evident not just in the visual aesthetics but also in the functional aspects that address both user needs and environmental challenges. The architectural design reflects an understanding of the local climate and geography, strategically positioning each unit to take advantage of natural light and views while simultaneously mitigating environmental stressors. The project illustrates a keen awareness of contemporary architectural practices that prioritize sustainability and user experience.
The trekking cabins stand as a testament to well-considered architecture that respects its surroundings and engages users through thoughtful design. For those interested in exploring the intricate details of this architectural project, including in-depth architectural plans, sections, and innovative design ideas, we invite you to delve into the project presentation for a comprehensive understanding of its features and concepts.


