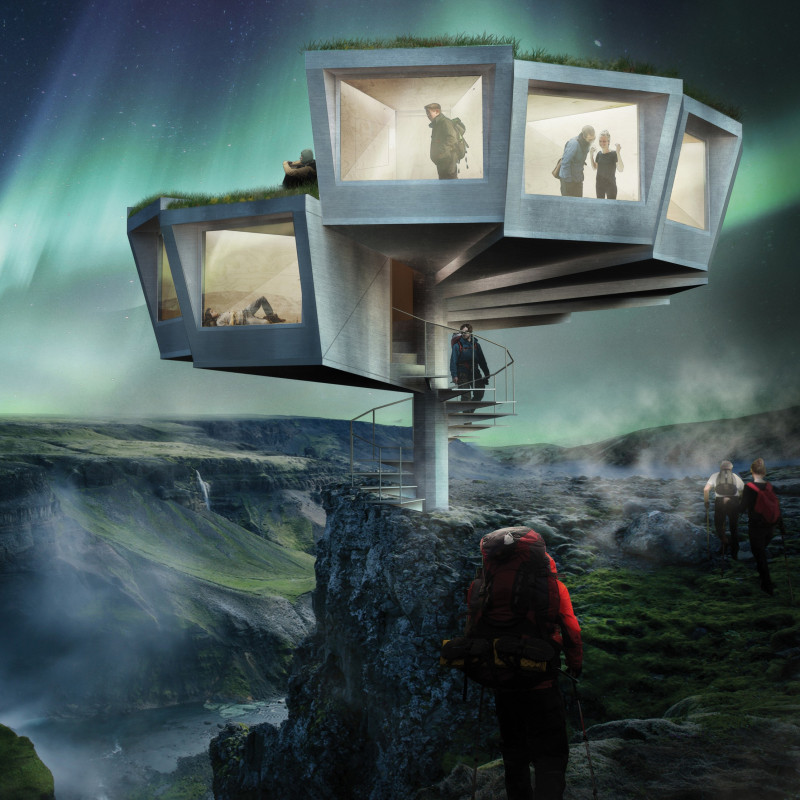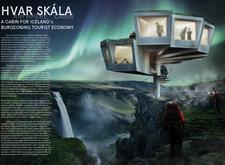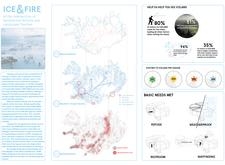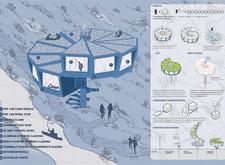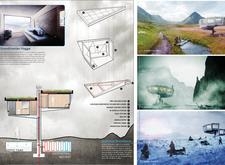5 key facts about this project
Functionally, HVAR SKÁLA is designed to support a diverse range of visitors, particularly those engaging in outdoor activities such as hiking and exploring Iceland’s natural wonders. The modular aspect of the design allows for flexibility in accommodating different group sizes and needs. Each module offers private sleeping spaces with the option for communal living areas, facilitating social interactions while ensuring personal privacy. This layout not only enhances user experience but also encourages a sense of community among guests, aligning with the principles of modern hospitality design.
The architectural approach taken in HVAR SKÁLA is characterized by its use of prefabrication. The cabin modules are constructed off-site and then assembled on location, minimizing disruption to the landscape. The design incorporates elevated structures that adapt to the contours of the Icelandic terrain, thereby reducing their environmental impact. By utilizing local materials, such as birch plywood for interior cladding and aluminum for exterior finishes, the project establishes a dialogue between contemporary architectural practices and traditional Icelandic craftsmanship. The use of Icelandic turf on the roofs serves not only as an insulation method but also reinforces the connection to vernacular architecture.
One of the project’s unique features lies in its commitment to sustainability. HVAR SKÁLA harnesses geothermal energy for heating and electricity, making the cabins self-sufficient in terms of power consumption. This energy system is complemented by rainwater collection mechanisms and composting facilities, further illustrating the design's dedication to environmental stewardship. The integration of these systems reflects a broader concern for reducing carbon footprints in architectural projects and promotes a sustainable lifestyle among its inhabitants.
The architectural design includes strategically positioned polycarbonate glazing to maximize natural light and facilitate expansive views of the surrounding landscape. This thoughtful consideration enhances the user experience, allowing guests to immerse themselves in the Icelandic wilderness. The interplay between interior comfort and exterior engagement is a testament to the careful planning that has gone into the cabin’s design.
In examining HVAR SKÁLA, one can appreciate the way architecture can serve both functional and aesthetic purposes. The design not only provides a place for visitors to stay but also promotes an ethos of sustainability, community, and respect for nature. By incorporating geothermal technologies and using locally sourced materials, the project embodies an architectural discipline that focuses on harmony with the environment.
Interested readers are encouraged to explore the architectural plans, sections, and detailed designs of HVAR SKÁLA to gain deeper insights into this project. Understanding the architectural ideas and the strategies employed in its design can provide valuable lessons in contemporary architecture and sustainable practices.


