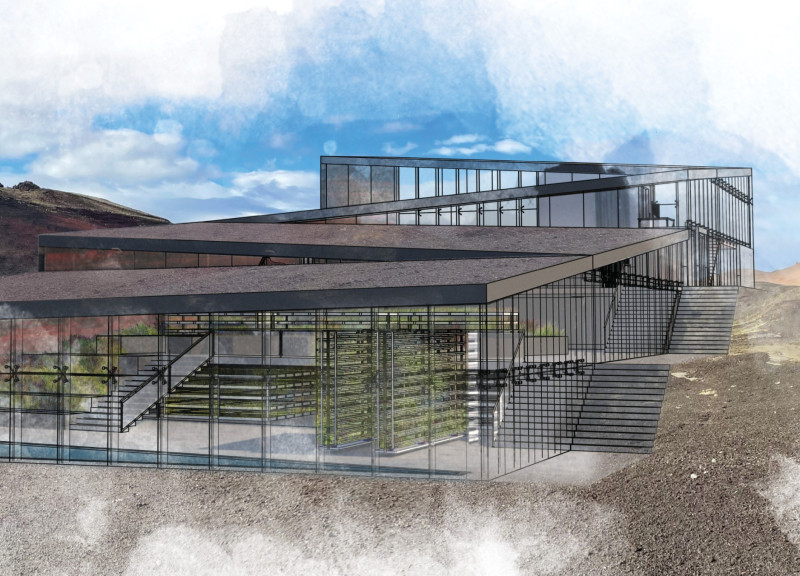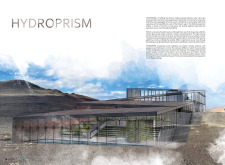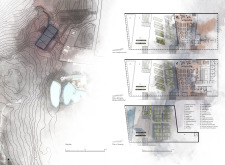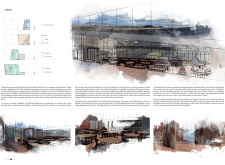5 key facts about this project
Hydroprism's primary function is to serve as a multifunctional space centered around a first-class restaurant that emphasizes local food production. In addition to the culinary aspect, the project incorporates areas dedicated to agronomy, including advanced hydroponic and aquaponic systems that optimize food cultivation. This close relationship between food production and dining experiences redefines how users interact with their environment, offering a holistic approach to nourishment and sustainability.
The architecture of Hydroprism is defined by its thoughtful form and structure, which harmonizes with the undulating terrain of the surrounding landscape. The design features an angular configuration that emerges from the earth, creating a seamless transition between the interior and exterior spaces. This layout not only enhances the visual appeal but also maximizes the views of the nearby natural landmarks, such as Myvatn Lake and Hverfjall volcano, inviting patrons to experience the surrounding beauty.
Materiality plays a crucial role in the project’s intent. The use of exposed concrete serves both aesthetic and functional purposes, providing durability while reflecting the textures of the rugged landscape. Large glass facades are strategically incorporated throughout the design, ensuring abundant natural light enters the space and fostering a continuous visual connection to the outside. This transparency invites the environment indoors, enhancing the users' experience as they dine or engage with the various program elements of the building.
The structural framework, consisting of steel, allows for innovative cantilevered designs that create interesting spatial arrangements within. The architectural design encourages exploration, with varied platforms and levels inviting movement and interaction. Vegetative elements have also been integrated into the building, emphasizing a biophilic design approach that promotes ecological awareness and responsibility. This integration not only caters to aesthetic aspirations but also contributes to the self-sustaining objectives of the project, as spaces are designed for indoor gardening and community farming.
Hydroprism's unique design approaches are evident in its commitment to sustainability and community engagement. The project is powered primarily by geothermal energy, underscoring an ethos of environmental responsibility that resonates throughout the architecture. The terraced landscape is utilized for agricultural practices, allowing visitors to participate in and learn about food cultivation, thus fostering community interaction and education. This engagement with local farmers and the surrounding ecosystem positions Hydroprism not just as a restaurant but as a catalyst for promoting sustainable practices and healthy lifestyles within the community.
Overall, Hydroprism represents a significant advancement in architectural design that prioritizes organic connection with the environment and innovative functions. It challenges traditional restaurant models and offers a platform for collaboration between cuisine, community, and sustainability. The project serves as a model for future architectural endeavors that seek to integrate contemporary design with ecological mindfulness. For those interested in exploring this project further, detailed architectural plans, sections, and designs are available for review, shedding light on the intricate ideas and intentions that characterize Hydroprism.


























