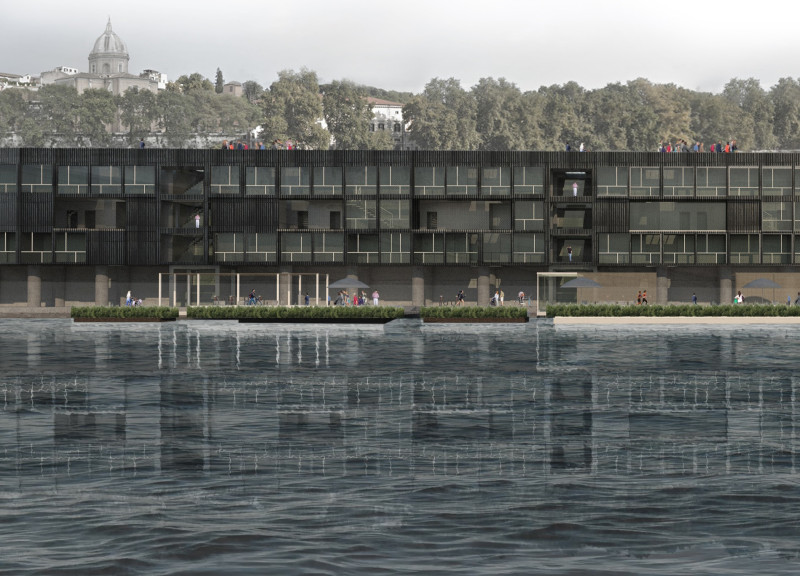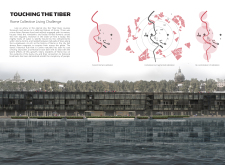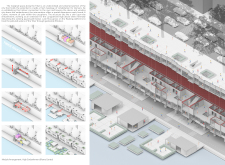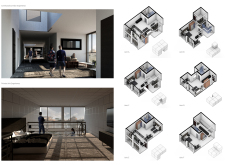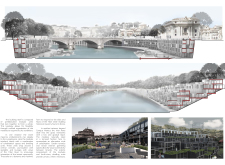5 key facts about this project
The primary function of this project is to provide a new model for urban living, catering to both individual and community needs. The design integrates prefabricated modular units that facilitate a flexible arrangement, allowing for various configurations that can adapt to the occupants’ requirements. Residents are offered a balance of privacy within their living spaces while being encouraged to engage with communal areas that promote social interaction. This duality is essential in creating a sense of belonging and enhancing the overall quality of life in an urban context.
At the heart of the design is the material selection, which plays a crucial role in achieving both aesthetic appeal and functional resilience. The use of reinforced concrete for the main structure ensures durability, while structural steel elements allow for larger spans and greater flexibility in the design. The expansive glazed facades not only invite natural light but also provide residents with views of the Tiber, cultivating a direct visual connection with the river. Furthermore, innovative applications of geotextiles in floating platforms highlight the project's commitment to environmental sustainability by promoting natural filtration of river water.
Unique design approaches are evident throughout the layout of the project. The modular units are organized in a manner that maximizes interaction with both the river and adjacent public pathways, encouraging residents to enjoy the natural beauty of the environment. The integration of green roofs and landscaped areas enhances ecological benefits, contributing to biodiversity while providing recreational space for residents. This attention to landscape architecture emphasizes the importance of environmental systems in urban design, recognizing their role in creating healthier living areas.
The inclusion of shared corridors and communal spaces within the design fosters opportunities for connection among residents. These areas are intentionally designed to be inviting, promoting social engagement through a mix of lounges, gardens, and recreational facilities. The direct access to the river further encourages residents to engage with their surroundings, transforming the previously underutilized waterfront into a vibrant community space that reflects the history and culture of Rome.
Overall, "Touching the Tiber" serves as an insightful exploration of how architecture can influence modern urban living. By prioritizing community spaces and ecological considerations, the project offers a compelling model for future developments. Readers interested in delving deeper into the intricate aspects of this project are encouraged to review the architectural plans, sections, and designs to gain a comprehensive understanding of the design ideas and outcomes presented. This exploration will provide valuable insights into how architecture can effectively respond to urban challenges while enriching the relationship between people and their environment.


