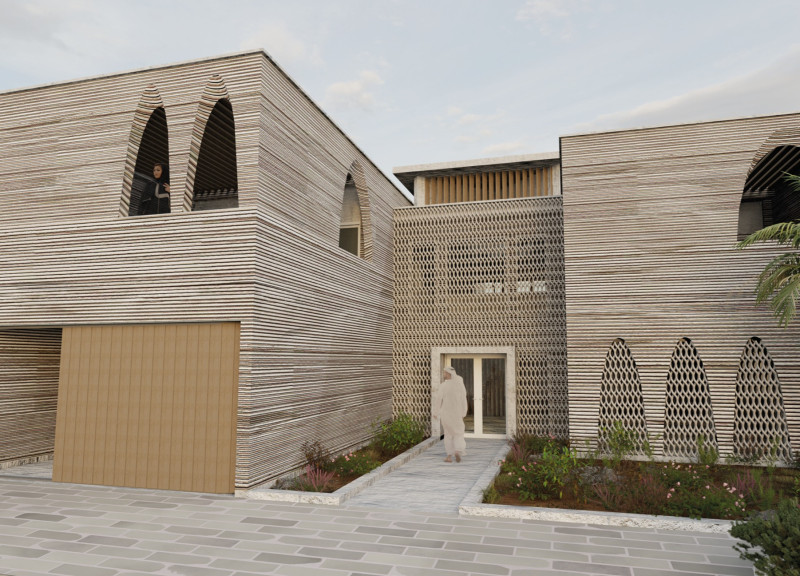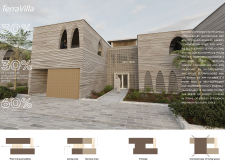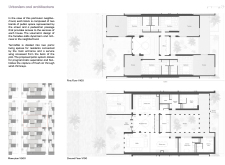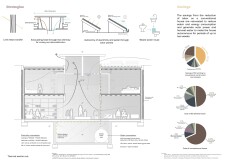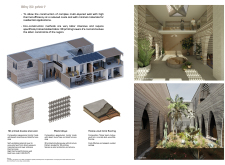5 key facts about this project
## Overview
The TerraVilla project, located in the United Arab Emirates, addresses both energy consumption and environmental impact while catering to the specific needs of Emirati citizens. The design principle focuses on minimizing energy usage and employing advanced construction methodologies, specifically through 3D printing techniques. The intent is to create a self-sufficient residential environment that significantly reduces the energy and carbon footprint associated with typical household activities.
## Spatial Strategy and User Engagement
The spatial configuration separates functional areas into distinct zones, with a service area located at the rear and the living space at the front, optimizing user privacy and enhancing overall efficiency. The central entrance serves as a vital connector, facilitating circulation between these areas. Interior design elements prioritize both communal interaction and private living, featuring a reception hall conducive to family gatherings, as well as terraces and green spaces that invite nature into the urban landscape, fostering social interaction among residents.
## Material and Technological Integration
TerraVilla employs innovative materials engineered for sustainability and performance. The use of geopolymer mortar for walls enhances thermal mass and insulation, while 3D printed double shell walls facilitate complex geometries and reduce waste during construction. Hollow vault bricks contribute to elegant ceiling designs that enhance natural ventilation. Furthermore, the strategic placement of solar panels and rainwater harvesting systems supports energy efficiency and water sustainability, integrating cutting-edge technologies to further reduce dependence on municipal resources.


