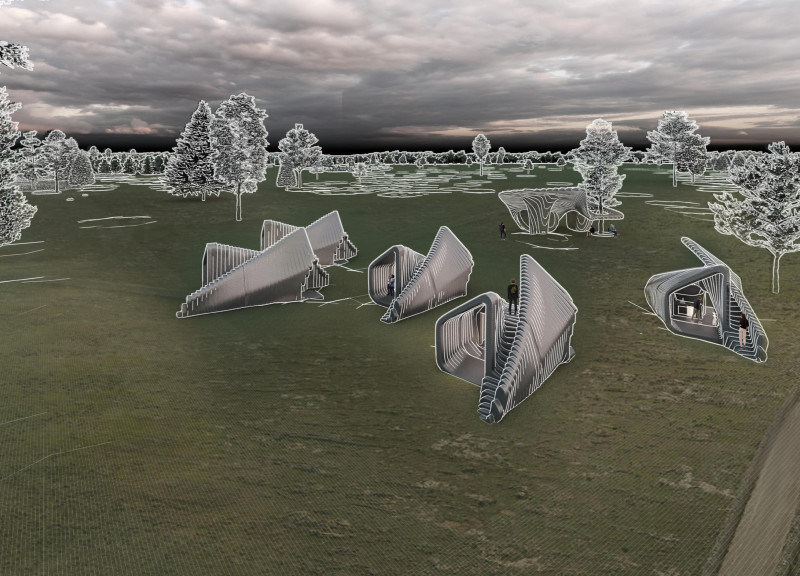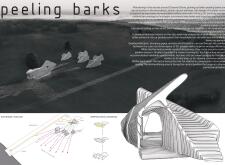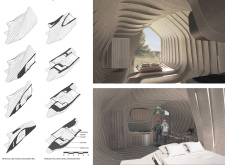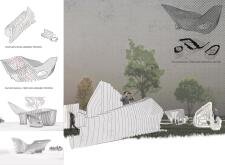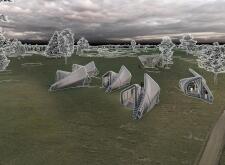5 key facts about this project
The "Peeling Barks" project features five independent traveler rooms, each constructed to blend seamlessly into the landscape. The design embraces fluidity and organic forms, reminiscent of the natural contours found in the forest. By utilizing local materials and sustainable practices, the project not only aims to minimize ecological impact but also to celebrate the region's natural beauty. The buildings appear to float gently above the ground, reducing their footprint and allowing for natural flora and fauna to thrive in proximity.
Functionally, the structure serves as a temporary accommodation option for visitors, promoting relaxation and a sense of community. Each unit is designed to offer privacy while still encouraging social interaction. The architecture includes open living spaces, with sleeping areas that provide scenic views of the river and the forest. This connection to the outside encourages guests to experience the changing light and seasons directly from their accommodations.
An important aspect of the project is the central pavilion that acts as a gathering space, equipped with facilities including a sauna and fireplace. This multifunctional hub facilitates a communal atmosphere, allowing guests to reconnect with each other, fostering a sense of belonging. The design carefully considers circulation and the flow of movement between the individual units and the pavilion, creating an intuitive layout that enhances the overall experience.
Materiality plays a crucial role in the project’s success. Geopolymers, along with processed tree bark, form the primary outer layers of the buildings, creating a textured façade that mimics the peeling bark of trees. The use of wood within the interiors adds warmth and a tactile connection to the landscape, while extensive glass surfaces reflect a commitment to transparency and light. This not only ensures that spaces are naturally illuminated but also allows guests to feel a constant connection to the exterior environment.
One of the unique design approaches taken in "Peeling Barks" is the emphasis on sustainable living. The project incorporates energy-efficient systems, including geothermal heating and effective insulation solutions, making it suitable for year-round use while maintaining a minimal environmental footprint. These strategies align with contemporary architectural ideas focused on sustainability and the responsible use of resources, ensuring that the structures serve both guests and the ecosystem harmoniously.
The layout of the traveler rooms and the surrounding landscape demonstrates a keen understanding of the local context, prioritizing views, access to nature, and user experience. By strategically placing the buildings, the design offers both seclusion and community, allowing individuals to retreat while also inviting opportunities for interaction.
For those interested in exploring architectural plans, sections, and design concepts further, this project stands as a valuable study in the integration of structure and environment. Delve deeper into the architectural ideas presented in "Peeling Barks" to gain a more nuanced understanding of how design can harmonize with the natural world, creating a balanced and inviting atmosphere for all who visit.


