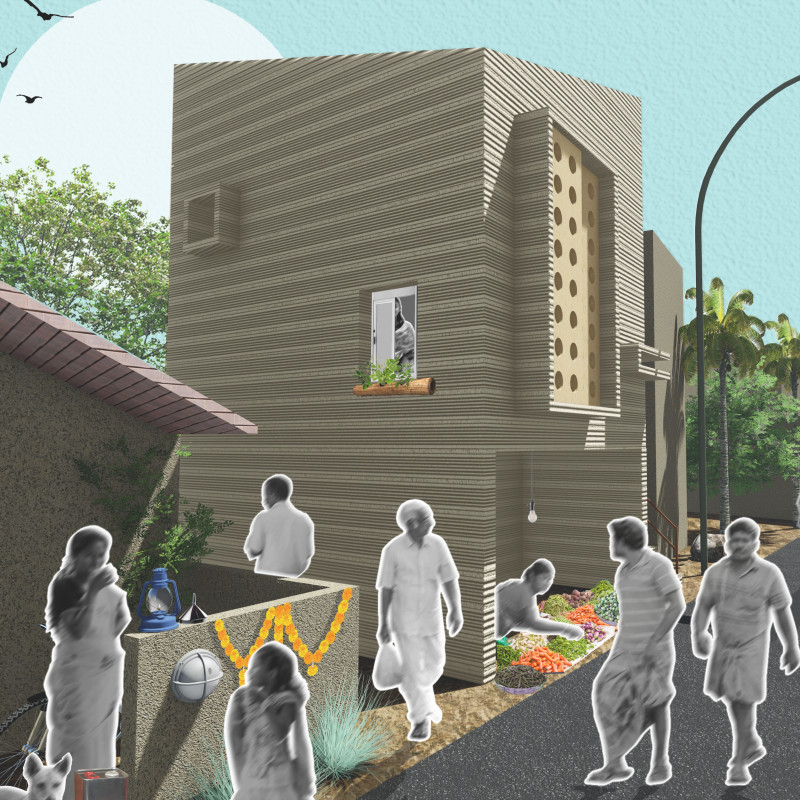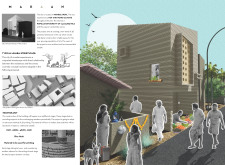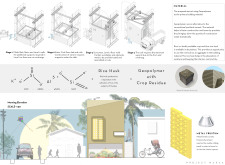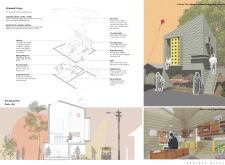5 key facts about this project
At its core, Project Makaan represents a new vision for urban architecture, prioritizing not only shelter but also community engagement. The design features dynamic living areas that can transform in response to the rhythm of daily life. Spaces are strategically organized to facilitate both work and leisure, highlighting the necessity of flexibility in urban architecture. Morning configurations support productivity, while evening settings accommodate relaxation and social interaction, reflecting the dual nature of urban existence.
Key elements of the project include the innovative use of materials and construction techniques. The primary material employed is geopolymer, enhanced with locally sourced rice husk. This combination effectively reduces the overall environmental impact associated with traditional concrete, emphasizing a commitment to sustainable practices. Geopolymers offer significant advantages, including improved thermal insulation, which is particularly beneficial in a climate characterized by humidity and heat. The integration of rice husk not only contributes to the structural integrity of the building but also embodies a responsible use of agricultural waste.
The construction process of Project Makaan leverages advanced 3D printing technology, enabling rapid assembly and precision in design. The process is organized into distinct stages, beginning with foundational elements and progressing through the construction of walls and roofing systems. This method not only accelerates the timeline—envisioned to be completed in approximately eight days—but also reduces the overall resource consumption associated with traditional building methods. The ability to incorporate prefabricated components exemplifies a modern approach to architecture that prioritizes efficiency without compromising design quality.
Spatially, Project Makaan is meticulously organized to foster a sense of community. The design encourages interaction both within the building and with the outside environment. Collapsible windows are a notable feature that further blurs the line between indoor and outdoor spaces, allowing residents to engage with the vibrant street life of Mumbai. This interface is essential in a city where public life and personal space coexist closely, and the architecture reflects this dynamic interaction.
The importance of adaptable design is evident in the multifunctional furniture and features integrated into living spaces. Elements such as foldable seating and transformable tables enhance the usability of limited square footage while ensuring comfort and convenience for residents. This thoughtful consideration of human behavior and interactions within the space underscores the project’s overarching goal of creating a supportive and engaging living environment.
Project Makaan encapsulates a thoughtful architectural narrative that merges innovation with sustainability. Its unique materiality, efficient construction methods, and adaptive design approaches offer valuable insights into the future of urban architecture in crowded settings. As urban centers continue to evolve, such projects will play a significant role in shaping resilient, livable environments.
To gain a deeper understanding of Project Makaan and its architectural designs, including architectural plans and sections that illustrate these concepts in detail, readers are encouraged to explore the full project presentation. This exploration can provide further insights into the design ideas and the thoughtful execution behind this important architectural work.


























