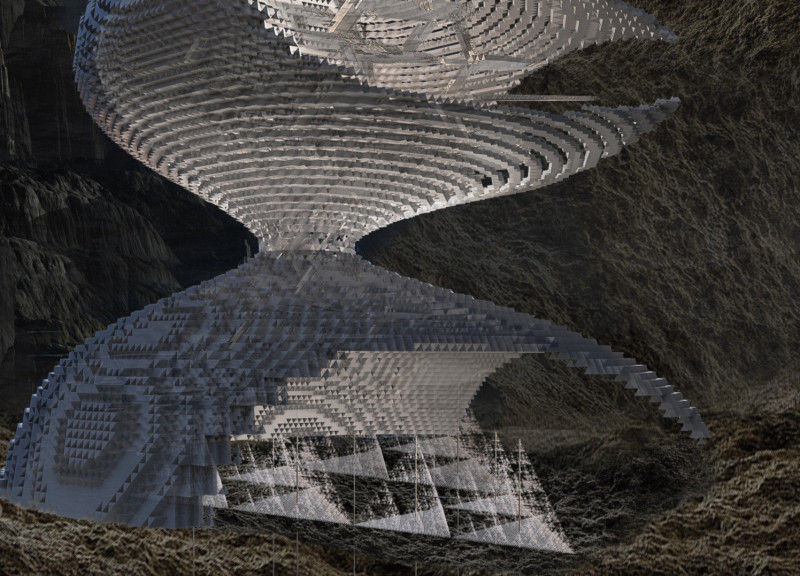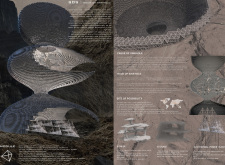5 key facts about this project
At its core, this project represents an attempt to redefine how architecture can mitigate risk in areas prone to geological instability. By transforming a potential hazard into a multifunctional space, "SOS: Solid on Sinkhole" emphasizes proactive design rather than reactive solutions. The project intends to create a safe haven for residents while promoting awareness about geological behaviors and environmental sustainability. This emphasis on safety and community engagement through design is one of its fundamental aspects.
Functionally, the project is envisioned as a protective structure equipped to safeguard individuals during geological events. It features designated bunker spaces designed to offer refuge, thereby ensuring the safety of users in times of crisis. Beyond this core function, the design also incorporates educational and resource-oriented elements, such as storage facilities that house supplies essential for emergency situations. Furthermore, integrated geothermal and solar energy systems highlight the project’s commitment to sustainability, allowing it to operate efficiently while actively contributing to the community.
The architectural form of "SOS: Solid on Sinkhole" reflects a nuanced approach to the challenges at hand. The sinuous shapes and organic lines of the structure echo the natural landscape, creating a sense of harmony between built and natural environments. This design not only provides aesthetic value but also enhances structural resilience, distributing stresses effectively throughout the building. This attention to form and function showcases a unique understanding of the relationship between architecture and the earth, emphasizing that buildings can be responsive to their environments.
Materiality plays a crucial role in the project, with the selection of durable and sustainable materials being paramount. Geopolymer concrete, reinforced steel, and glass fiber reinforced polymer are used to ensure stability while minimizing the environmental impact. Green roofs and rainwater harvesting systems further complement the design, promoting biodiversity and efficient water management. Each material choice reflects a commitment to sustainable architecture principles and a recognition of the landscape's inherent qualities.
The unique design approaches taken in "SOS: Solid on Sinkhole" are evident in its multi-faceted functionality and aesthetic integration with the landscape. The project serves not only as a protective measure against geological hazards but also as a hub for community interaction and educational opportunities. By incorporating systems for energy generation and water conservation, the design illustrates how functionality and sustainability can coexist harmoniously within architectural spaces.
Ultimately, "SOS: Solid on Sinkhole" stands as a significant case study in how architecture can respond to geological challenges while fostering community resilience. The project's thoughtful integration of design, materiality, and functionality creates a model for future architectural endeavors in similar contexts. For those interested in an in-depth exploration of this project, including detailed architectural plans, sections, and ideas that underpin this design, further investigation into its presentation is highly encouraged.























