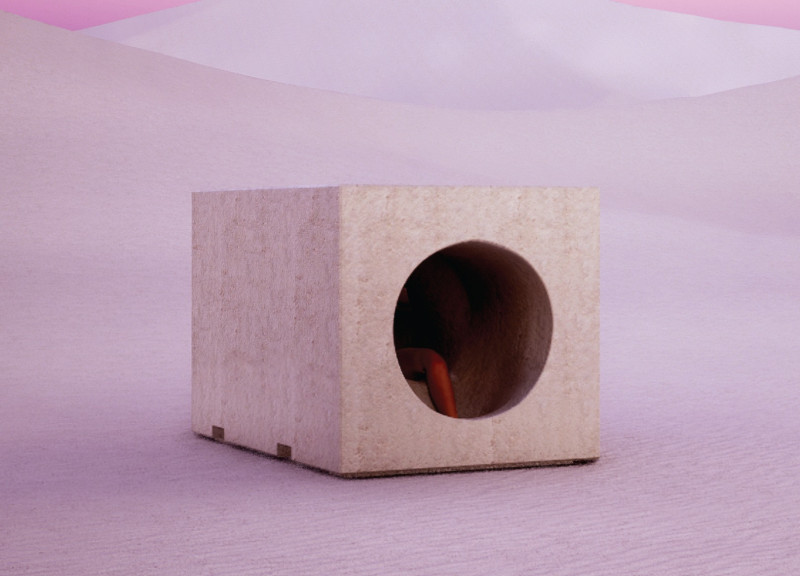5 key facts about this project
At its core, "Unplugger" represents a sanctuary for individuals seeking to disconnect from the high-paced demands of contemporary living. The architectural concept is centered around the idea of providing a physical space that fosters mental clarity and relaxation. Through its carefully designed elements, the structure creates an environment conducive to both solitude and a harmonious relationship with nature. The choice of materials is strategic; the use of geopolymer cement enhances sustainability while providing the robustness needed for the project's integrity. This material not only aligns with environmental considerations but also contributes to the long-term resilience of the structure.
The geometry of "Unplugger" is notably distinct, featuring a primary cubic shape complemented by a large circular void. This design approach facilitates a unique interaction between interior and exterior spaces, allowing natural light to pour into the interior while framing views of the landscape outside. The circular opening is not just an aesthetic addition; it invites users to engage with their environment in a profound way, creating a dual experience of being both sheltered and exposed. The internal space is thoughtfully designed, aimed at promoting comfort and a sense of floating tranquility. The arrangement within this cavity is intended to enhance relaxation, urging visitors to take a step back from their routines and embrace a meditative state.
The architectural details are executed with a focus on tactile engagement through textural finishing. The micro-finish on the cube's surface enriches the user experience by encouraging users to interact physically with the material. This blend of design and sensory experience creates a more inviting atmosphere, setting "Unplugger" apart from conventional architectural retreats that often prioritize aesthetics over user interaction.
The project's unique design approach lies in its ability to combine functionality with conceptual depth. Rather than simply being a space for physical refuge, "Unplugger" prompts users to reflect on the nature of connection and disconnection in their lives. By creating an architectural dialogue between the occupant and their surroundings, the project underscores the importance of discerning moments of solitude within our highly interconnected world.
Exploring "Unplugger" further will reveal rich layers of architectural ideas and design choices that contribute to its function and essence. Interested readers are encouraged to delve deeper into the architectural plans, sections, and designs to fully appreciate the structure's contributions to modern architecture and its potential to impact the way we perceive and utilize space for personal reflection. This project stands as an example of how thoughtful architectural design can address contemporary needs while providing a platform for individuals to pause and recharge in a fast-paced environment.























