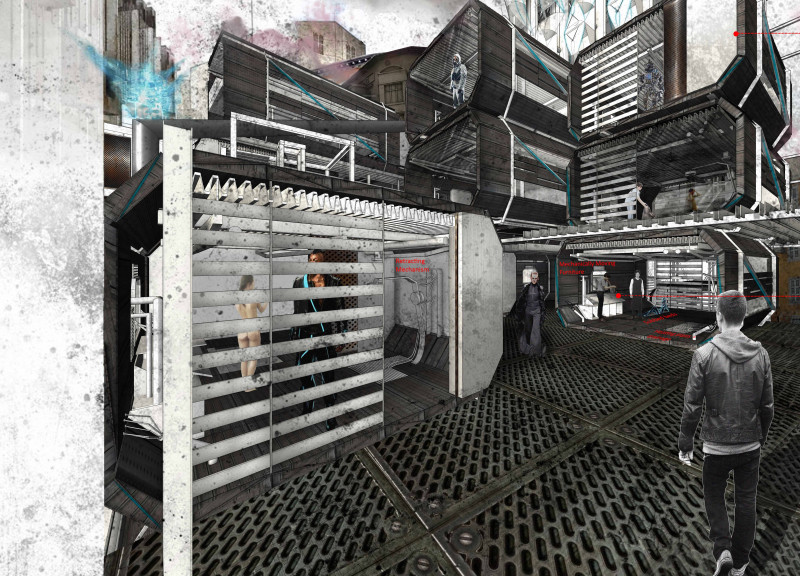5 key facts about this project
Through its multifaceted design, the project transforms the concept of housing into a locus of sustainability. It serves not only as a residential complex but also as a functional space that engages with waste management systems. This is evident in its architectural plans, where designated areas for waste collection and processing are seamlessly integrated into the overall structure. Such a setup invites residents to actively participate in recycling efforts, ensuring that sustainability becomes a shared responsibility rather than just a design feature.
The design incorporates a variety of modular housing units, which cater to diverse family structures, making it inclusive and adaptable. This residential diversity reflects a keen understanding of contemporary urban dynamics, providing solutions for both permanent and transient residents. Each housing unit is thoughtfully arranged to maximize natural light and airflow, contributing to an inviting living environment that promotes well-being among its occupants.
Materiality plays a pivotal role in this project, with an emphasis on using sustainable resources. The construction incorporates concrete for its structural capabilities, while steel elements add robustness and visual interest. Glass is utilized strategically to ensure transparency and connection with the outdoors, fostering a sense of openness. The inclusion of wood in interior finishes creates warmth and comfort, enhancing the overall livability of each space. Additionally, the use of geopolymer reinforces the project’s commitment to eco-friendly materials, further establishing its innovative character.
Unique design approaches emerge throughout the project, particularly in the focus on community interaction and public space. Open areas serve as communal hubs, where residents can gather, socialize, and participate in communal activities. This is an important aspect of urban living, as fostering connections among neighbors can significantly improve overall quality of life. The architectural design deliberately encourages these social interactions, positioning the built environment as a facilitator of community engagement.
Another notable characteristic of this project is its forward-looking energy solutions. By incorporating systems for rainwater harvesting and greywater recycling, the design enhances resource efficiency. The architectural framework includes renewable energy generation capabilities derived from waste processes, showcasing a practical application of sustainable energy practices within an urban context. This approach not only addresses environmental concerns but also equips residents with knowledge and tools to lead more sustainable lifestyles.
The visual identity of the project reflects a balance between practical utility and aesthetic appeal. The façade creatively combines various materials and colors, creating visual interest while maintaining a cohesive architectural expression. This attention to detail underscores the commitment to thoughtful and meaningful design, indicative of a contemporary architectural perspective that values both form and function.
As a progressive model for urban housing, "Home is Where the Waste Is" invites further exploration into its architectural plans and designs. The integration of community-focused spaces with sustainable waste management systems represents a meaningful contribution to the discourse surrounding urban living. It exemplifies how architecture can play a critical role in addressing prevailing social and environmental issues while fostering a more engaged and sustainable community. For those interested in an in-depth understanding of the architectural ideas that underpin this project, reviewing the architectural sections and detailed plans will provide valuable insights into its innovative design approach.


























