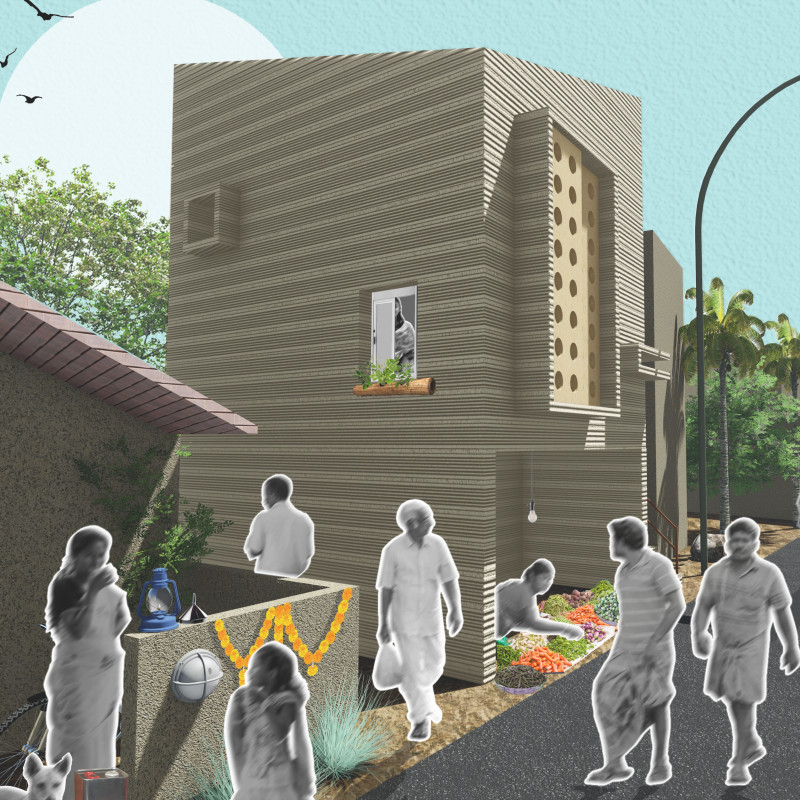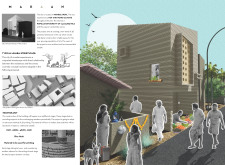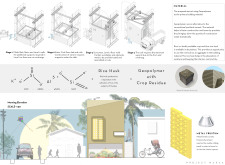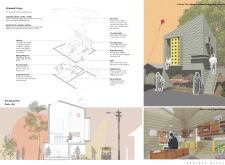5 key facts about this project
The architecture of Project Makaan is distinct in its ability to transition between different functions throughout the day, effectively maximizing the utility of limited space. The layout is designed to be flexible, transforming from a living area in the morning to a social and dining space in the evening. This dynamic approach caters to the diverse needs of families in the city.
The project's unique features include its construction using sustainable materials, such as geopolymer and rice husk. These materials not only reduce environmental impact but also promote local resource utilization, aligning with the principles of sustainability. The use of metal frustum elements, crafted from recycled materials, enhances both structural integrity and aesthetic appeal.
Natural ventilation is a key aspect of the design, achieved through the thoughtful placement of windows and the incorporation of retractable walls. These elements facilitate airflow, providing relief from the city's humidity while reducing the need for mechanical cooling systems. Additionally, solar panels positioned strategically on the roof work towards making the building energy self-sufficient, further emphasizing the commitment to sustainability.
Another notable aspect of Project Makaan is its emphasis on community integration. Public spaces are interwoven with residential areas, fostering social interaction and creating opportunities for local economic activity. This design choice enhances the sense of community, reflecting the cultural context of Mumbai.
Project Makaan exemplifies a forward-thinking approach to urban living. The design addresses contemporary challenges through innovative solutions while maintaining relevance to the local environment and community needs. The use of space-saving techniques, sustainable materials, and the integration of community-oriented features sets this project apart from conventional urban residential designs.
For a more detailed exploration of Project Makaan, including architectural plans, sections, and further insights into its architectural design, consider reviewing the project's full presentation. Understanding these elements will provide a deeper appreciation of the design and its significance in addressing urban challenges.


























