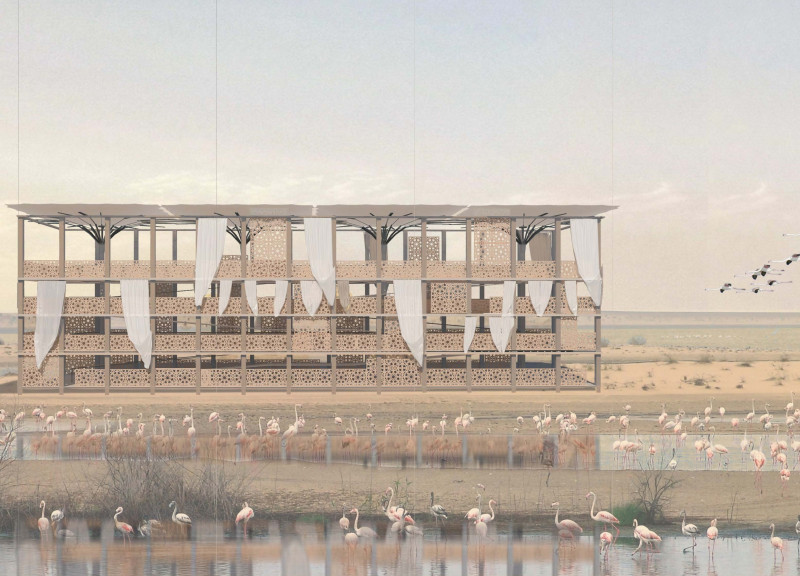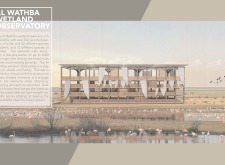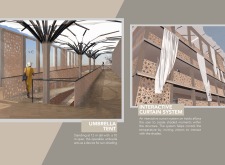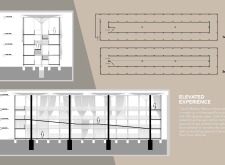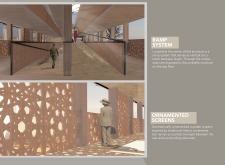5 key facts about this project
This project represents a commitment to both ecological preservation and community engagement, aiming to educate visitors about the importance of wetland ecosystems. The observatory's primary function is to facilitate wildlife observation, allowing guests to learn about the local flora and fauna, particularly the diverse bird species that inhabit the reserve. It engages users by creating opportunities for observation while encouraging a deeper connection with nature.
The architectural design incorporates several important elements that contribute to its overall mission and aesthetic. Prominent in the design is an operable umbrella tent structure that rises to 12 meters in height, offering a uniquely organic visual appeal. This feature not only provides shade but also symbolizes the branches of a tree, enhancing the experience of being part of the natural world. The central ramp system, designed to facilitate smooth vertical circulation, connects different levels of the observatory. This architectural approach encourages exploration, guiding visitors through a carefully curated path that views the wetlands from various heights and angles.
The observatory consists of four elevated floor plates. These sections create a series of vantage points for wildlife viewing while intentionally distancing visitors from the everyday hustle, allowing them to engage with and appreciate the serene environment. Each floor plate is thoughtfully aligned to maximize views of the wetlands, ensuring that users can fully immerse themselves in their surroundings. The use of a curtain system further enhances user comfort by allowing individuals to control the amount of sunlight that penetrates the space, making temperature adjustments feasible and enhancing the overall experience.
Materiality plays a significant role in the design of the Al Wathba Wetland Observatory. The project uses sustainable, lightweight materials such as wood, canvas, and geometrically ornamented screens. Wood is a predominant material due to its natural warmth and aesthetic appeal, aligning with the project's focus on sustainability. The screens, inspired by traditional Islamic patterns, serve both a functional and decorative purpose, providing shade and while allowing for dynamic light play within the structure.
Unique design approaches are evident throughout the observatory. The interaction of elevations and the design of the ramp system create a fluid experience that encourages movement and observation, eliminating barriers typically found in rigid structures. The careful arrangement of wood and canvas components fosters an inviting atmosphere, reflecting the locality’s culture and ecology. The observatory exemplifies a responsive design that prioritizes functionality without compromising aesthetic quality, ensuring that it stands in harmony with the natural landscape.
In exploring the architectural details of this project, visitors are encouraged to delve into the intricacies of the architectural plans, sections, and designs that reveal the thoughtful methodologies behind the observatory’s conception. Each element is intentional and serves to enhance the overall user experience while maintaining an unwavering commitment to ecological education and conservation.
Those interested in understanding the full scope of the Al Wathba Wetland Observatory are invited to explore its architectural presentation further. This project encapsulates a design philosophy that seamlessly integrates architecture with the natural environment, enhancing appreciation for the diverse ecosystems and nurturing a greater awareness of our ecological responsibilities.


