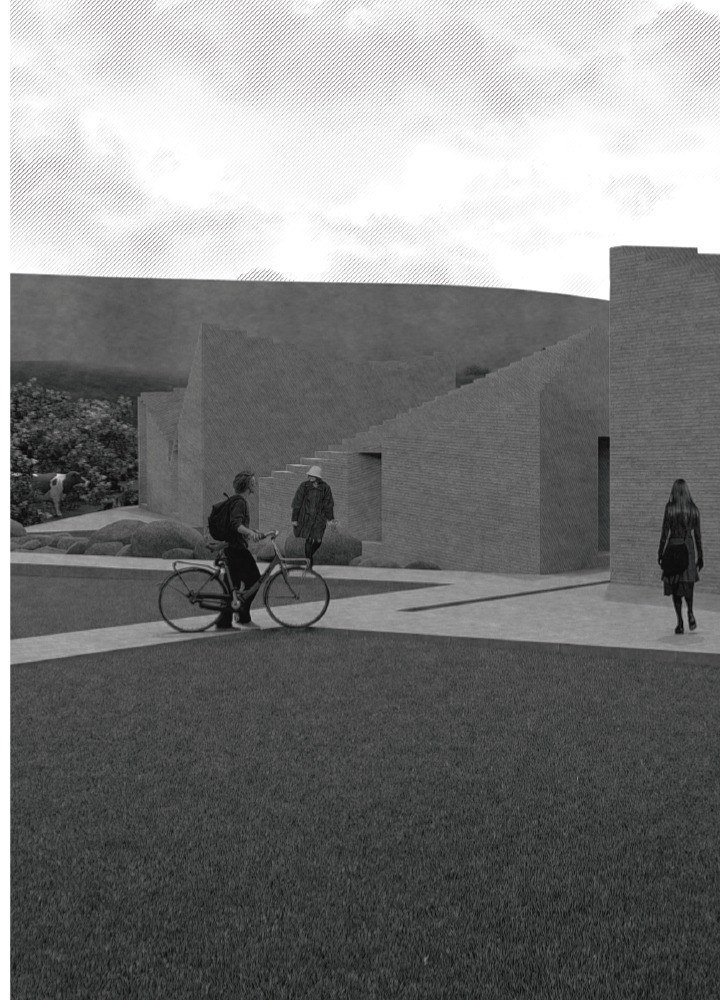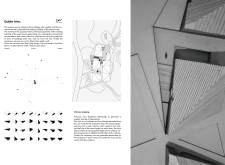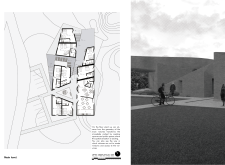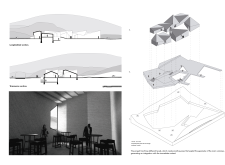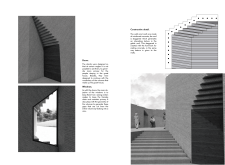5 key facts about this project
The primary function of the building is to accommodate guests, offering both private and communal areas that promote interaction. The carefully engineered spatial organization ensures a smooth transition between different zones, catering to the needs of transient residents while delivering an inviting atmosphere.
Volume Manipulation and Geometry
A notable aspect of this project is the manipulation of architectural volume through angular cuts and a staggered roof profile. These features enhance the interplay of light and shadow on the façades, creating an evolving visual experience throughout the day. The geometry lends a distinct identity to the guest house, setting it apart from typical hotel designs. The roof's configuration further contributes to optimal drainage while allowing for skylights, enhancing the interior spaces with natural light.
Materiality and Textural Diversity
The choice of materials is intentional, with reinforced concrete being the primary medium for walls and roofs. This material ensures durability while providing structural integrity. The incorporation of glass in the window design maximizes light entry and connection to the exterior landscape. Furthermore, gaps created within the design enhance the visual connection to the environment, blurring the lines between inside and outside. The juxtaposition of smooth concrete surfaces with potential wooden details adds a layer of texture that encourages a tactile engagement with the building.
Spatial Configuration and Experience
The internal layout is designed to facilitate both privacy and community engagement. Distinct areas for social interaction are complemented by private guest rooms, arranged to maximize views and connections to the outside. The architectural decisions made in the separation and layout of these spaces are essential to the user experience. Enhanced circulation paths guide occupants through the building while encouraging exploration of various viewpoints.
To gain further insights into this architectural design and its intricacies, readers are encouraged to explore the project's architectural plans, sections, and designs. These documents provide a deeper understanding of the unique ideas and methodologies that define this guest house, showcasing how it stands apart in an increasingly standardized architectural landscape.


