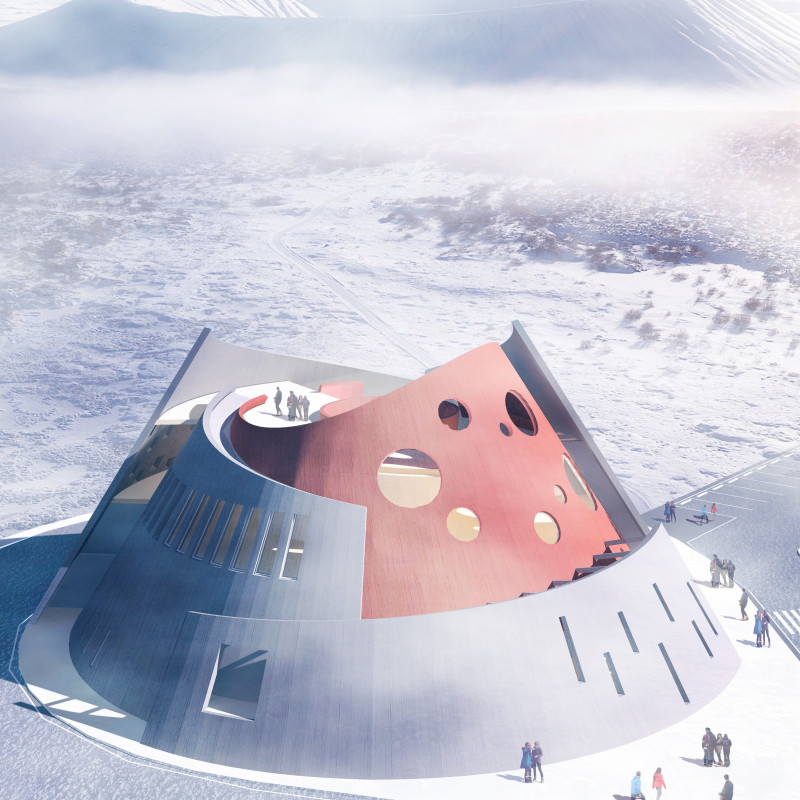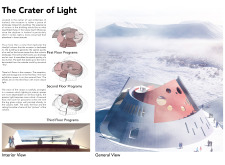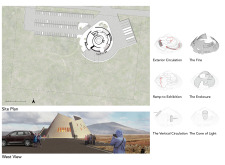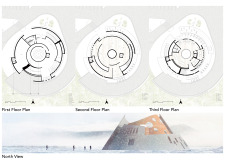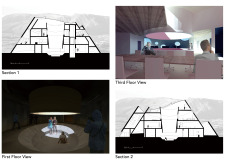5 key facts about this project
At its core, the project represents a tribute to Iceland's geological features, specifically through a cone-shaped structure that resembles a volcanic crater. This distinctive form enhances the visibility of the museum from surrounding viewpoints while incorporating the landscape into its architectural language. The design intricately balances function and aesthetics, carefully curating spaces that reflect the museum's role in promoting artistic appreciation and cultural dialogue.
The museum consists of three well-defined levels, each tailored to fulfill specific functions and enhance visitor experiences. The first floor serves as the main entry point, where visitors are welcomed into a reception area and a café. This ground level promotes an inviting atmosphere that encourages guests to engage with the museum's offerings. Here, the focus is not only on art but also on providing a space for communal gathering and reflection.
Ascending to the second floor, guests encounter the primary exhibition area, which is marked by innovative spatial arrangements. This level features a circular pathway layout, allowing for fluid movement and easy accessibility to diverse exhibitions. The deliberate integration of natural light, achieved through large expanses of glazing and strategically designed skylights, amplifies the display of artworks while connecting the indoor environment with the external landscape. Visitors are treated to dynamic views that shift throughout the day as the quality of light changes, fostering a deeper connection to the natural world outside.
The third floor, designated for administrative purposes, benefits from similar design principles. The inclusion of large windows enables natural light to permeate the workplace, instilling a sense of openness and creativity among staff. This adherence to bringing the outside in is reflective of the overall architectural philosophy, emphasizing the importance of light as a fundamental element of the design.
Materials play a critical role in the project's execution, with a careful selection that aligns the building with its surroundings while ensuring sustainability. Key materials include reinforced concrete, which offers the structural strength necessary to withstand the region's climatic challenges. The use of extensive glass provides expansive views while establishing a visual relationship with the striking landscape. Aluminum cladding is incorporated for its durability and reflective properties, enhancing the museum's form while contributing to its energy efficiency.
A unique design aspect of the Crater of Light is the roof's distinct cut-outs, allowing light to filter gently into the building. This feature not only animates the interior spaces through shifting shadows but also echoes the natural phenomena found in the volcanic landscape. The concept of using light as a material in its own right defines the museum's aesthetic character, encouraging visitors to engage with the environment in a multisensory manner.
Overall, the Crater of Light Museum exemplifies a thoughtful approach to architectural design by integrating cultural significance, functional needs, and environmental considerations. Its ability to harmonize with the landscape while providing a unique visitor experience highlights the innovative thinking behind the project. For those interested in gaining a deeper understanding of the architectural strategies involved, exploring the architectural plans, architectural sections, and architectural designs will provide valuable insights into this remarkable project. Engaging with these elements will not only enhance appreciation for the building itself but also for the thoughtful ideas that shaped its creation.


