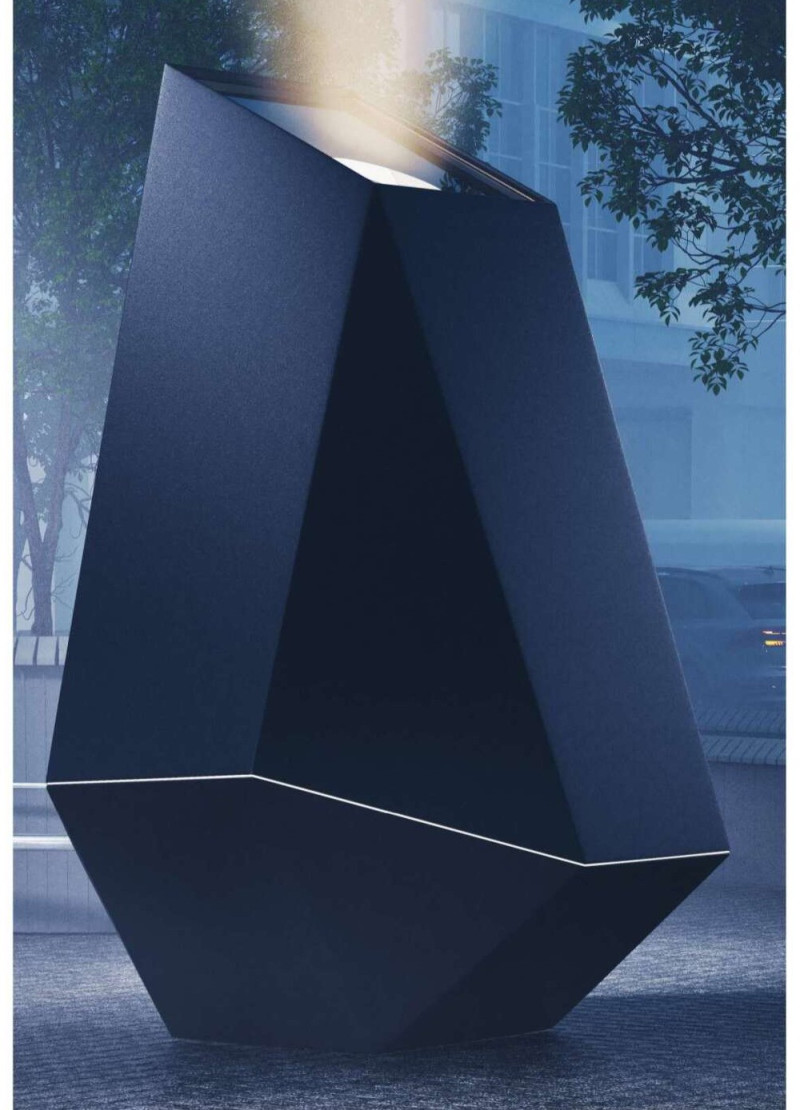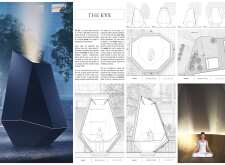5 key facts about this project
The structure's form is defined by angular, geometric lines that create a sculptural identity and evoke a sense of elevation. This tapering profile encourages users to engage mentally and emotionally with the architecture. The material selection emphasizes sustainability, featuring a durable composite exterior that mimics the look of natural stone. In contrast, the interior utilizes warmer materials, such as plywood or bent wood, enhancing comfort and promoting a welcoming atmosphere.
Unique Design Approaches
A notable aspect of The Eye is its integration of natural light. The design incorporates strategically placed openings that allow sunlight to filter into the space, enhancing the internal environment and minimizing glare. As a result, the interaction between light and form creates a dynamic experience for users at different times of the day. The octagonal floor plan maximizes flow and accessibility, supporting individual and communal uses within the sanctuary.
The project distinguishes itself through its focus on mental health, utilizing architectural strategies that prioritize tranquility and minimalism. By designing areas conducive to meditation and contemplation, The Eye addresses contemporary psychological needs, thus redefining the role of public architecture in urban settings.
Architectural Integration and Functionality
The Eye is situated in a context that fosters interaction with its surrounding urban landscape. The project thoughtfully incorporates landscaped areas that promote biodiversity and enhance the overall experience of the space. This integration allows The Eye not only to function as a personal refuge but also as a point of engagement within the city, inviting passersby to pause and take a moment for reflection.
The adaptability of the interiors facilitates a range of activities, from quiet meditation to informal gatherings, addressing diverse user needs. The minimalistic approach to interior design eliminates distractions, allowing users to focus on their inner thoughts.
For those interested in a deeper exploration of this architectural project, further insights can be gained by reviewing architectural plans, architectural sections, and architectural designs that illustrate the various elements and innovative ideas integrated into The Eye.























