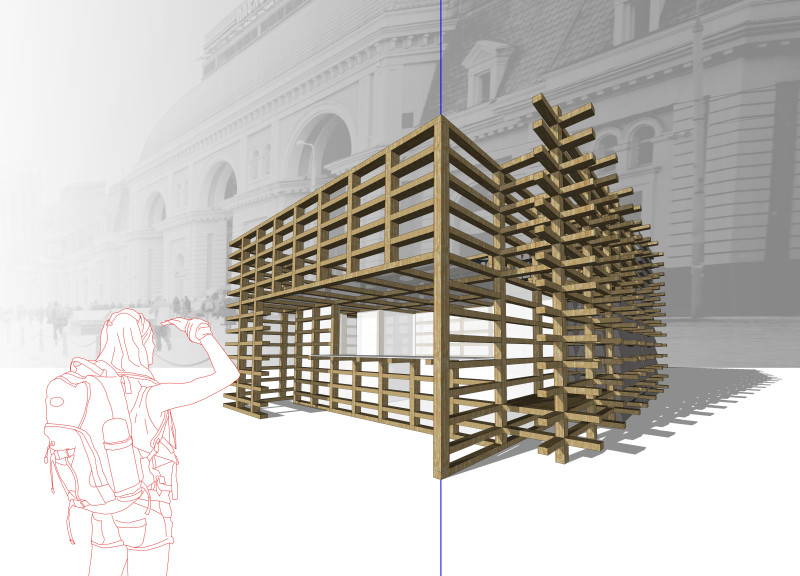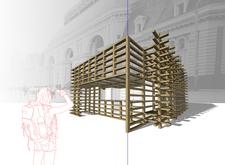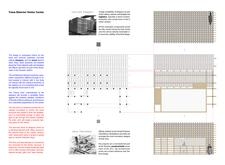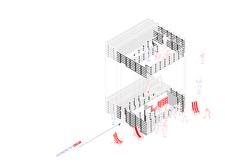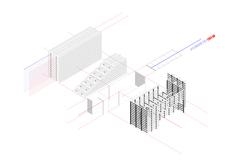5 key facts about this project
The architectural design establishes a narrative that intertwines with the characteristics of the surrounding environment. Utilizing materials such as concrete railway sleepers and wood, the project reflects a deep respect for local heritage and modern construction practices. The use of concrete not only provides structural integrity but also echoes the robust nature of the railway infrastructure. In contrast, the wooden elements introduce warmth and a tactile quality that invites interaction, emphasizing the importance of comfort in transit spaces.
The layout of the visitor center is uniquely structured to encourage exploration and engagement. It features observation decks, cafes, and areas for informational displays, all meticulously arranged to facilitate the flow of movement and interaction among visitors. This design choice allows individuals to easily navigate the space, whether they are seeking information about their journey or looking for a quiet spot to enjoy the scenery. The architectural design plays a crucial role in guiding visitors through the various components of the center, ensuring that it serves as a welcoming environment.
A distinctive aspect of the Trans-Siberian Visitor Center is its geometric playfulness. The architectural form incorporates a mix of acute angles and dynamic shapes that capture natural light and create a lively atmosphere within. The use of semi-transparent materials in sections of the building allows for a connection to the outside world, offering glimpses of the breathtaking landscape surrounding the railway. This thoughtful integration of light and space enhances the overall visitor experience, making the architectural design an integral part of the journey.
Furthermore, the project is designed with a keen awareness of the harsh climatic conditions characteristic of the region. The materials and structure are selected to withstand these challenges while maintaining the center's inviting nature. This attention to detail ensures that the visitor center remains functional and comfortable in varying weather conditions, fulfilling its role as a reliable stop for travelers.
In addition to its functional attributes, the visitor center is a reflection of cultural dialogue, symbolizing the intersection of historical lineage and contemporary architectural practice. By referencing traditional Russian railway architecture while implementing modern design techniques, the project fosters a connection between the past and the present, creating a meaningful space that honors the significance of the Trans-Siberian Railway.
The Trans-Siberian Visitor Center exemplifies how design can transcend mere function by creating spaces that resonate with users on multiple levels. Through its careful consideration of materials, form, and environment, this project successfully embodies the spirit of exploration that the railway inspires. For deeper insights into this project, including architectural plans, sections, and detailed designs, readers are encouraged to explore the comprehensive presentation available. This architectural endeavor not only serves its practical purpose but also invites reflection on the larger narrative of travel, culture, and community along one of the world’s most renowned railway routes.


