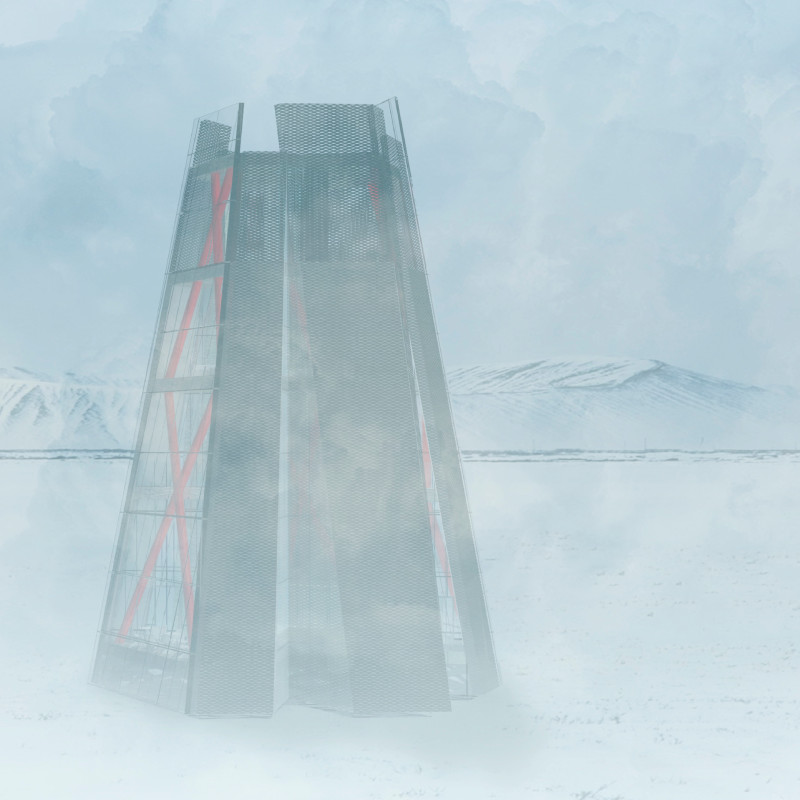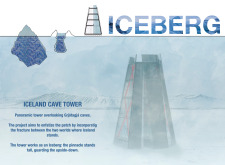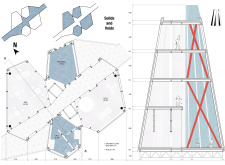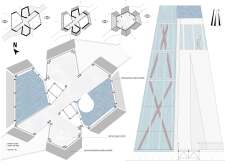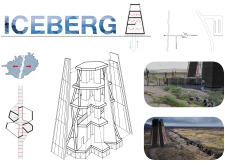5 key facts about this project
The tower's primary components include several levels designed to maximize visitor engagement with the landscape. The upper levels are strategically positioned for panoramic views, enabling visitors to appreciate the geological beauty of the surrounding environment. The use of large windows connects the interior with the exterior, fostering a sense of immersion in the Icelandic landscape.
The project's unique design approaches set it apart from conventional architectural undertakings in the region. The integration of the structure with its natural surroundings goes beyond mere placement, extending into the conceptual framework where the architecture reflects the local topography. The geometric design elements symbolize natural ice formations, enhancing the visitor's experience of the site. Additionally, the tower's foundation utilizes a minimal footprint, reducing environmental impact while maintaining structural integrity.
Materials play a critical role in enhancing the architectural narrative. Ventilated glass facades allow natural light to penetrate, creating dynamic interactions between inside and outside. Metal mesh elements add texture and visual interest, mimicking the intricacies of ice conditions. Concrete is used for foundational stability, ensuring durability despite the challenging weather conditions typical of Iceland.
Visitor functions are not limited to observation; the design also incorporates educational spaces intended to inform the public about local geology and environmental concerns. The architectural layout facilitates flow, guiding visitors through the space while promoting exploration and learning.
The Iceland Cave Tower is a notable example of architecture that addresses both function and context. Its thoughtful design elements highlight environmental considerations and promote an understanding of the surrounding natural features. For in-depth insights into the architectural plans, sections, and overall design, interested readers are encouraged to explore the detailed project presentation. Analyzing these architectural designs will provide a clearer understanding of the underlying ideas and intentions that shaped this unique project.


