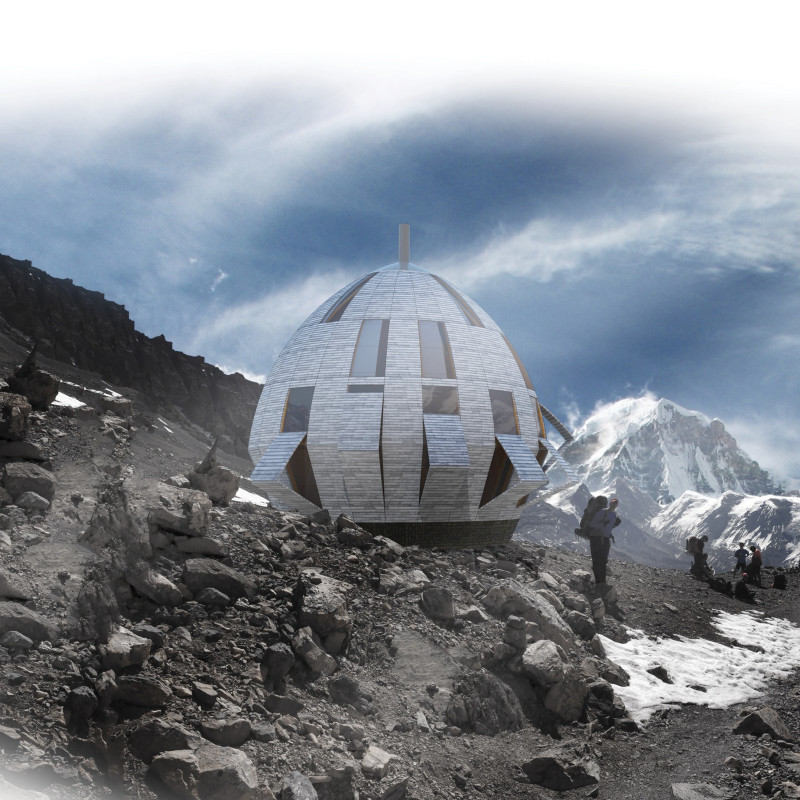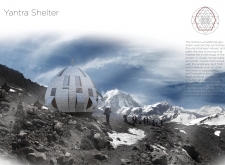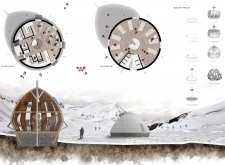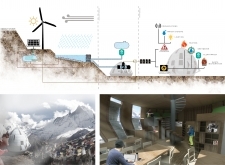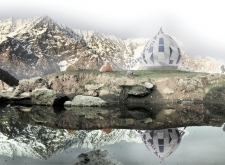5 key facts about this project
The primary function of the Yantra Shelter is to provide a safe and comfortable living environment that can withstand the harsh conditions of the Himalayas. The design is centered around two circular floors, each encompassing 80 square meters, which are organized to promote communal living while ensuring privacy. Communal spaces are interspersed with private sleeping quarters, allowing for a flexible layout that can accommodate varying group sizes. Two strategically positioned floors enhance the interaction between individuals, fostering a sense of community while acknowledging the necessity for private respite.
A distinctive characteristic of the Yantra Shelter is its form, which derives from the shape of the Yantra itself. This geometric design not only creates a visually appealing structure but also optimizes spatial functionality. The façade, with its dome-like silhouette, resonates with the surrounding landscape, creating visual harmony that respects the natural environment. Wide, strategically placed windows are integrated into the design, allowing ample natural light to flood the interiors while framing the stunning views of the Himalayan range.
Materiality plays a crucial role in the design of the Yantra Shelter. The careful selection of materials reflects both sustainability and cultural significance. Stone is employed in the foundation, providing durability and stability, while wood is prominently used throughout the construction for its warmth and natural insulating properties. Glass features prominently in window designs, enhancing aesthetic appeal and reinforcing the connection between indoor and outdoor spaces.
The architectural innovations integrated into the Yantra Shelter further distinguish it from conventional designs. The project employs renewable energy systems, combining solar panels with wind turbines to create a self-sufficient energy solution. This approach not only reduces reliance on external power sources but also aligns with eco-friendly practices that are vital in remote mountainous regions. The inclusion of advanced heating systems and efficient insulation demonstrates a thorough understanding of the challenges posed by extreme weather conditions, ensuring that occupants remain comfortable throughout the year.
One unique design approach taken in the Yantra Shelter is the emphasis on local craftsmanship and traditional building techniques. By sourcing materials and labor from the surrounding community, the project reinforces local economies and promotes cultural authenticity. This commitment to locality enriches the design while ensuring that the shelter respects and reflects the customs and traditions of the area.
Overall, the Yantra Shelter is an exemplary model of contemporary architecture that marries function with cultural significance. By prioritizing sustainability, community engagement, and an appreciation for local heritage, it stands as a testament to how architecture can effectively respond to environmental challenges while fostering a sense of place. Readers are encouraged to explore the project presentation in greater detail to discover specific architectural plans, sections, and innovative design ideas that illustrate the thoughtful considerations that went into creating this remarkable shelter.


