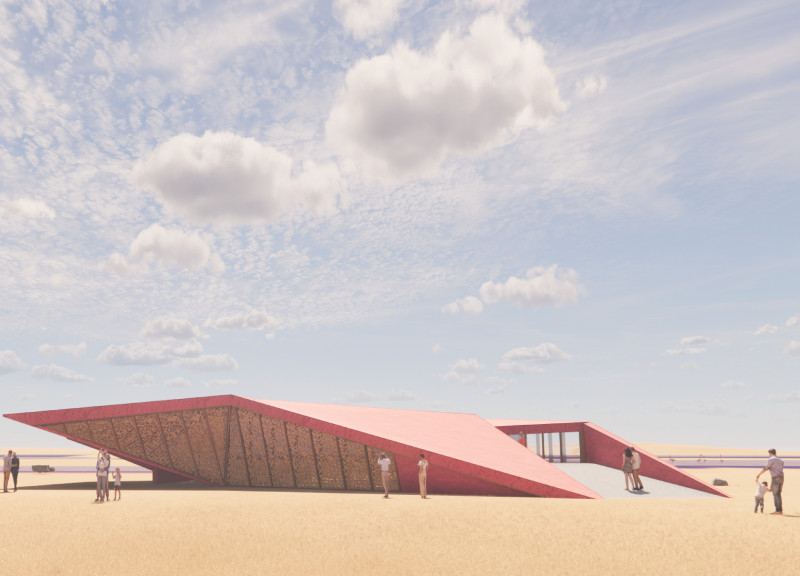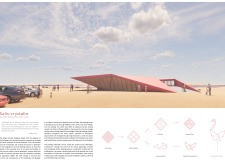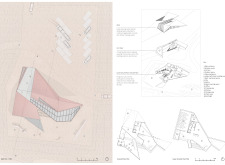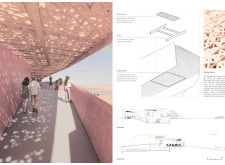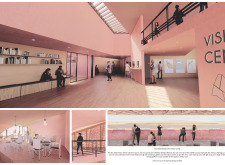5 key facts about this project
Design Intentions and Unique Elements
One of the defining features of the Salis-Cristallo Visitor Center is its unique architectural form, which mimics the angularity and structure of salt crystals found in the surrounding area. This distinct geometry sets the project apart from conventional visitor centers. The design incorporates large overhangs and modular openings to facilitate natural ventilation and daylighting, allowing for an adaptable environment that meets the needs of diverse activities.
The building's materiality is carefully selected to reflect both sustainability practices and regional characteristics. Reinforced pigmented concrete forms the primary structural elements, chosen for both durability and the ability to blend with the natural hues of the landscape. Additionally, bespoke timber panels, derived from recycled materials, are employed as part of the shading system, enhancing the building’s connection to its ecological context.
Spatial Configuration and Functional Systems
Internally, the layout is organized to accommodate educational exhibits, community events, and wildlife observation. Open gallery spaces foster an interactive environment for learning, while designated areas serve specific functions such as workshops or informational displays. The strategic placement of glazing offers expansive views of the wetlands, integrating indoor and outdoor experiences.
The project promotes sustainability through its passive design strategies, which include maximizing natural light and reducing energy consumption. The roof structure features an innovative shading design comprised of timber elements that filter sunlight, creating a dynamic interplay of light and shadow within the interior spaces.
By emphasizing a connection to the surrounding environment and employing environmentally responsible materials, the Salis-Cristallo Visitor Center embodies a progressive approach to architecture that encourages ecological consciousness. The project's design not only meets the functional requirements but also enhances the aesthetic appeal and educational value of the Wetland Park.
Explore the architectural plans, architectural sections, and architectural designs of the Salis-Cristallo Visitor Center for a deeper understanding of its innovative features and design principles. Discover how this project effectively balances environmental sensitivity with educational outreach in a sustainable architectural framework.


