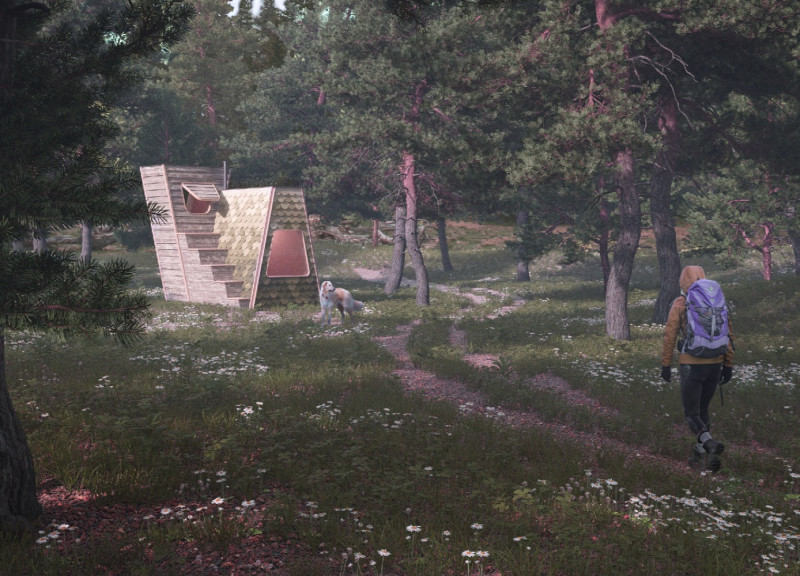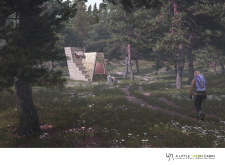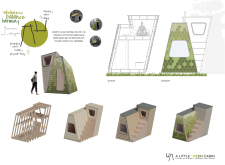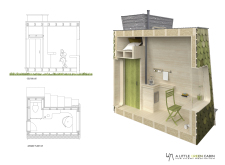5 key facts about this project
The primary function of the cabin is to facilitate silent meditation and introspective contemplation. Its design prioritizes simplicity and functionality, ensuring that the space is conducive to a tranquil experience. The integrated layout includes essential amenities such as a seating area, storage, and a kitchenette, all configured to support a meditative lifestyle.
Unique Design Approaches
The cabin's design distinguishes itself through its use of local materials and environmentally sensitive practices. The exterior is clad in green fishscale shingles, which echo the appearance of moss and help the structure blend into the surrounding forest. This choice not only enhances aesthetic value but also reflects a commitment to sustainability by utilizing materials sourced from the local area.
Architecturally, the form of the cabin features an angular geometric profile that mirrors the terrain, allowing it to be less obtrusive in the natural landscape. The effective use of large windows promotes an abundance of natural light and provides unobstructed views, creating a seamless transition between indoor and outdoor environments. This integration fosters a sense of connection to nature, an essential element for a space designed for meditation.
Architectural Details
The Little Green Cabin showcases meticulous attention to detail in its construction and materials. The preference for sustainable timber supports both structural integrity and environmental responsibility. Interior finishes maintain an eco-friendly approach with non-toxic paints, further minimizing ecological impact. Textural variations from wood and shingles enrich the sensory experience within the cabin, enhancing user engagement with the space.
Spatial organization is designed to facilitate an intuitive flow between different areas, promoting functionality and ease of movement. The layout encourages a serene atmosphere, encouraging users to immerse themselves in silence and reflection.
To gain deeper insights into this project, readers are encouraged to explore the architectural plans, architectural sections, and architectural designs presented. Each aspect of the project sheds light on its distinctive conceptual framework and construction approach, highlighting the careful considerations taken to achieve a harmonious blend of function and form.

























