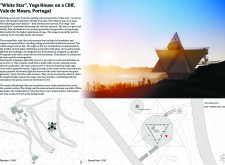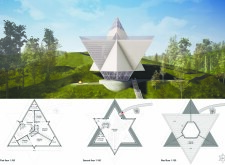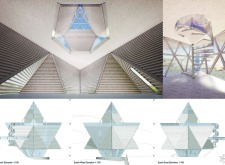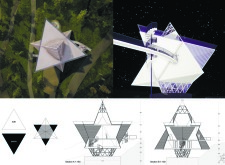5 key facts about this project
Functionally, the Yoga House is organized over four levels, each designed with distinct purposes that cater to the needs of individuals engaging in wellness activities. The ground level contains the entrance and technical facilities, facilitating access and maintaining the utility of the space. Moving up, the second level features essential amenities such as dressing rooms, toilets, and showers, which support the wellness activities and promote ease of use for the practitioners. The design transitions seamlessly to the third level, where a spacious yoga hall is located. This hall is a key aspect of the project, with large triangular glass windows that not only bring in natural light but also offer panoramic views of the surrounding landscape. This connection to the outside enhances the experience of practicing yoga and meditation within the space, allowing for an immersive interaction with the natural setting.
The fourth level is devoted to terraces, providing open-air spaces that serve as extensions of the indoor environments. These terraces are designed for contemplation and relaxation, reinforcing the project's intent to nurture a holistic approach to well-being. This arrangement reflects a thoughtfulness in design, encouraging social interactions among users while also allowing for personal reflection.
The materiality of the White Star Yoga House plays a significant role in its architectural expression. Reinforced concrete forms the primary structure, ensuring stability and resilience. The use of wood in the interior spaces creates warmth, contrasting with the smooth, modern surfaces of the concrete. High-performance glass is employed extensively, promoting energy efficiency while inviting natural light to permeate the interiors. The integration of steel elements provides structural support and visual interest, enhancing the overall aesthetic quality of the design.
One of the unique aspects of this project is its commitment to sustainability. The incorporation of solar panels showcases an environmentally conscious outlook, aligning with the values of the wellness-focused clientele. In addition, the choice of materials and construction practices emphasizes a connection to the local context, with an emphasis on durability and minimal ecological impact.
The architectural design of the Yoga House is marked by a distinctive approach to space. The geometric form is not only visually engaging but serves a practical purpose, creating a sense of flow and connection throughout the different levels. The interplay between indoor and outdoor spaces facilitates a dynamic environment where various activities can occupy the same general area, promoting versatility in use while maintaining a tranquil atmosphere.
The "White Star" Yoga House exemplifies an architectural vision that prioritizes the well-being of its users while respecting the natural landscape. It offers a detailed exploration of how design can enhance our experiences and foster a sense of community. This project stands as an invitation for individuals to immerse themselves in a tranquil setting that promotes personal growth and reflection.
To delve deeper into the architectural nuances of the project, including its architectural plans, sections, and designs, readers are encouraged to explore the full project presentation. This will provide a more comprehensive understanding of the architectural ideas and considerations that have shaped the "White Star" Yoga House. By engaging with these elements, one can appreciate the careful thought and creativity behind this uniquely conceived space.


























