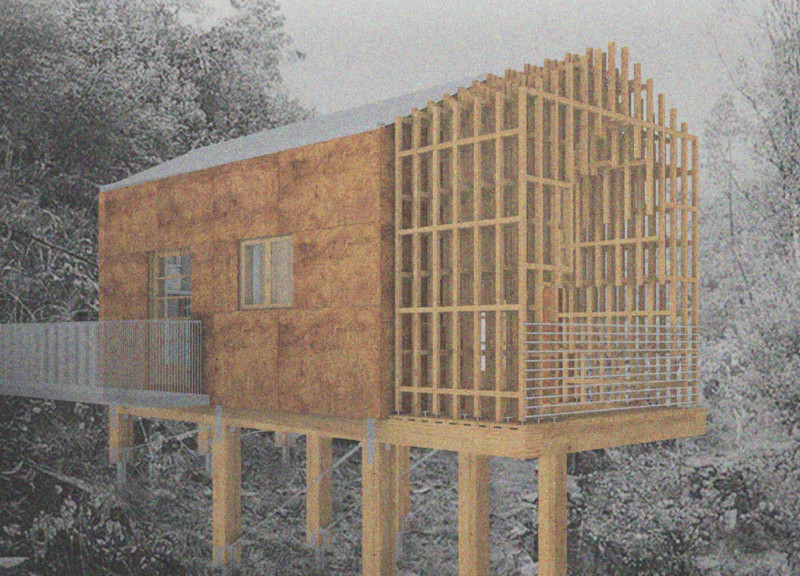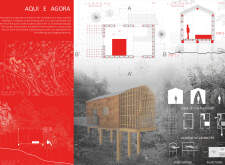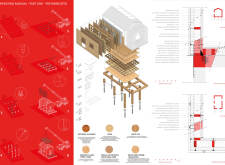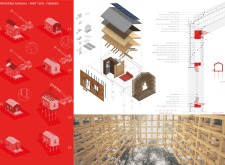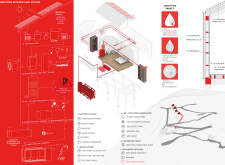5 key facts about this project
The primary function of "AQUI E AGORA" is to facilitate meditation while also serving as a sleeping space. Its layout incorporates open connections to the exterior, enhancing air flow and natural light. Key components of the design include a carefully articulated roof structure that combines geometric forms with practical benefits such as improved ventilation. Large glazing systems are strategically positioned to dissolve barriers between interior spaces and nature, inviting the environment into the experience of the user.
Material choices in the project significantly contribute to its functionality and sustainability. The use of wood fiber insulation and oriented strand board (OSB3) for cladding ensures the structure is both durable and visually appealing. Cork insulation is included to enhance acoustic performance, promoting a quiet atmosphere, crucial for meditation. Incorporating elements such as breathable waterproof screens further aligns with the objectives of comfort and protection from the elements. Prefabricated components streamline construction while reducing waste, supporting sustainable building practices.
Sustainability is a defining characteristic of the design, with the integration of renewable energy systems, including photovoltaic panels that enable 100% energy self-sufficiency. The project also features efficient water management systems designed to minimize environmental impact. By utilizing local materials and emphasizing ecological responsibilities, "AQUI E AGORA" serves as an exemplary model of contemporary architecture focused on environmental consciousness.
The interplay of design constructs and natural elements distinguishes "AQUI E AGORA" from similar projects. Its unique approach to space design, emphasizing fluid transitions and comprehensive site integration, creates an inviting atmosphere conducive to reflection. The architectural language employed reinforces a sense of belonging within the natural landscape while providing essential functionality for users.
To explore this project in greater detail, including architectural plans and sections, as well as additional architectural ideas that contribute to comprehension of its design, readers are encouraged to review the full project presentation.


