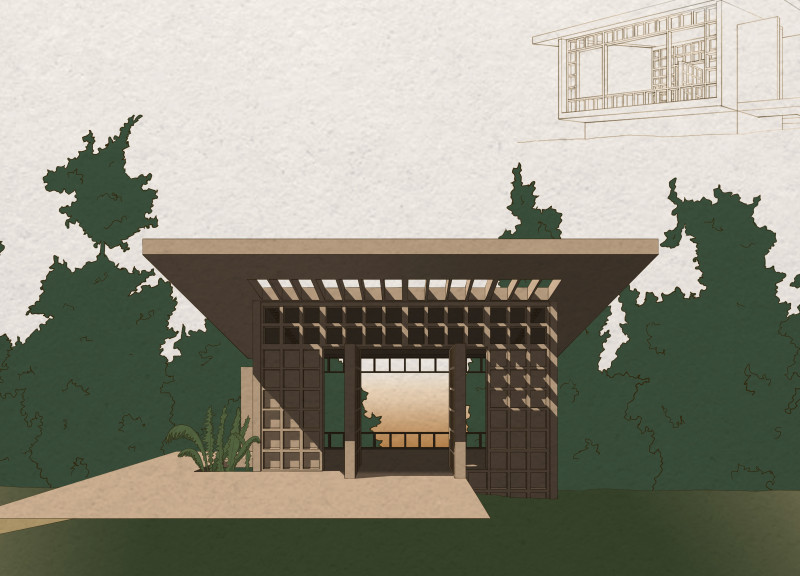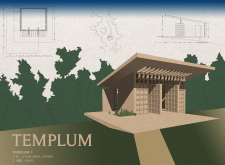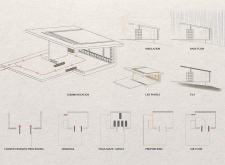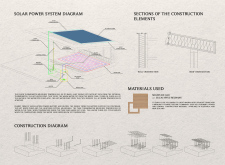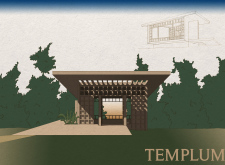5 key facts about this project
The architectural design reflects a strong emphasis on connection to the natural environment. Templum is strategically situated amidst trees and greenery, allowing the surrounding landscape to enhance the overall user experience. The design incorporates large openings and glazed elements that invite natural light while offering unobstructed views of nature. This seamless blend between the built form and its landscape creates a tranquil atmosphere, reinforcing the project’s purpose as a place for contemplation and mindfulness.
A defining feature of Templum is its distinctive geometric form, characterized by a slanted roof that not only enhances visual interest but also addresses functional needs. The roof design includes extensive eaves that provide shade, while simultaneously managing rainwater efficiently. This approach not only contributes to the building's sustainability goals but also integrates it harmoniously into the natural setting.
Materials play a critical role in the project’s aesthetic and performance. Mountain Ash, known for its durability and beautiful grain, has been utilized extensively throughout the structure, including flooring and framing. This wood selection brings warmth to the interior spaces, creating an inviting atmosphere. The incorporation of solar panels on the roof emphasizes the project's commitment to sustainable design practices, allowing Templum to harness renewable energy to meet its operational needs. Additional use of concrete for foundational elements lends stability to the structure, ensuring longevity while maintaining an understated presence in the landscape.
The internal layout of Templum is artistically organized to promote interaction and movement among users. Well-defined spaces serve specific functions, from quiet meditation areas to open places designed for group activities. The attention to spatial relationships fosters a sense of community while allowing individuals to find private moments of solace. The design also emphasizes effective thermal management and ventilation systems, enhancing occupant comfort while further adopting environmentally conscious practices.
Unique design approaches employed within Templum include the blending of modern architectural techniques with traditional motifs. The pattern of wooden slats on the facade reflects cultural elements while serving a practical purpose in controlling light and airflow. This integration of aesthetics and function is evident throughout the project, showcasing a mature understanding of contemporary architectural principles.
In summary, Templum stands out as a contemporary project that successfully marries architecture with function and sustainability. Its thoughtful design elements, use of materials, and innovative approaches reflect a deep respect for both tradition and modernity. As you explore the project presentation further, consider diving into the architectural plans, sections, and designs to gain a comprehensive understanding of the ideas that shaped Templum. This architectural endeavor invites you to experience its harmonious relationship with the environment, and the careful craftsmanship woven throughout the project.


