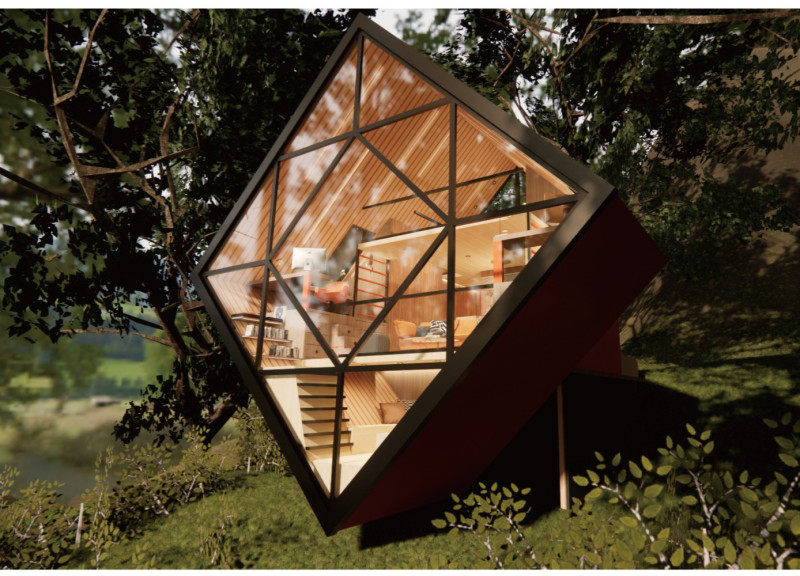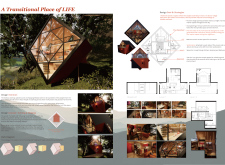5 key facts about this project
At its core, this architectural design serves multiple functions. It is a residence tailored for individuals seeking a harmonious balance between relaxation and engagement with their surroundings. The concept centers on transforming spaces that foster healing and rejuvenation. By providing areas that encourage interaction with nature, the project stands as a model for future residential designs that prioritize emotional and physical wellness.
The architectural design of this project showcases several pivotal elements. The geometric approach, characterized by twisting and merging volumes, not only creates a distinctive visual identity but also symbolizes the complex journey of personal transformation. These physical forms reflect the aspirations of residents to break away from monotony and embrace a more fulfilling lifestyle. The building’s orientation is meticulously considered, allowing for optimal sunlight exposure and breathtaking views of the landscape, enhancing the interior experience.
Materiality is a significant aspect of this project, blending modern aesthetics with durability. Predominantly, the design employs glass to create expansive windows and facades, which invite abundant natural light while maintaining visual connections to the outdoors. Timber is utilized in structural components and interior finishes, providing warmth and a natural touch that complements the environment. Additionally, materials such as aluminum or steel may be integrated to reinforce structural elements, while concrete is likely used for foundation and basement components, ensuring stability and longevity.
Thoughtful spatial planning is evident throughout the project. The layout promotes fluidity between spaces, with open floor plans that facilitate communication and interaction among residents. Designated terraces offer outdoor gathering spaces, encouraging a seamless transition between indoor and outdoor living. These areas are enhanced by Zen-like features, which integrate nature into daily life, fostering moments of tranquility and introspection.
Unique design approaches are prevalent in this architectural endeavor, reflecting a commitment to sustainability and adaptability. Energy-efficient systems, including solar panels, provide renewable energy, while structural configurations support natural ventilation, minimizing reliance on artificial climate control. The flexibility of the layouts allows residents to tailor spaces according to their needs, accommodating various activities such as work, exercise, or leisure pursuits.
The architectural design of "A Transitional Place of LIFE" emphasizes its role as both a living space and a restorative environment. It aims to inspire a connection to nature, serving as a reminder of the importance of mental health and well-being within the framework of modern architecture. The interplay of design, functionality, and environmental awareness positions this project as a reflective example of how architectural practices can evolve to meet the needs of today’s society.
For readers interested in a more in-depth understanding of this project, exploring the architectural plans, sections, and various design ideas will provide valuable insights into its comprehensive design approach and functional details. Engaging with these materials will allow for a deeper appreciation of how this architectural design successfully addresses the complexities of contemporary living while maintaining a focus on personal well-being and sustainability.























